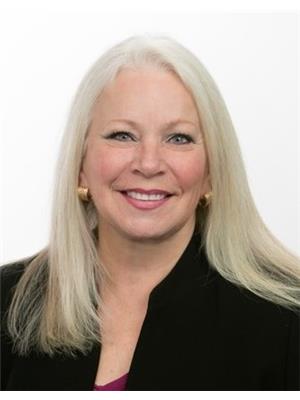1634 Carmi Avenue Unit 145, Penticton
- Bedrooms: 2
- Bathrooms: 3
- Living area: 2513 square feet
- Type: Residential
- Added: 58 days ago
- Updated: 18 days ago
- Last Checked: 17 hours ago
Rarely available in this highly desirable neighborhood. This immaculate 2Bd 3Ba Rancher has a huge, bright, nicely finished walkout basement (Bonus room, 2pc bath kitchenette and massive storage area) This is one of the largest, and for sure the most private of yards in Carmi Heights. Have morning coffee on the deck or open the sliding glass doors from the Main Bedroom to the deck and enjoy total privacy. (id:1945)
powered by

Property DetailsKey information about 1634 Carmi Avenue Unit 145
- Roof: Asphalt shingle, Unknown
- Cooling: Central air conditioning
- Heating: See remarks
- Stories: 2
- Year Built: 1994
- Structure Type: House
- Exterior Features: Wood, Stucco
- Architectural Style: Ranch
Interior FeaturesDiscover the interior design and amenities
- Flooring: Concrete, Carpeted, Linoleum
- Appliances: Refrigerator, Range - Electric, Dishwasher, Microwave, Hood Fan, Washer & Dryer
- Living Area: 2513
- Bedrooms Total: 2
- Fireplaces Total: 1
- Bathrooms Partial: 1
- Fireplace Features: Gas, Unknown
Exterior & Lot FeaturesLearn about the exterior and lot specifics of 1634 Carmi Avenue Unit 145
- Lot Features: Central island, Balcony
- Water Source: Municipal water
- Lot Size Units: acres
- Parking Total: 1
- Parking Features: Attached Garage
- Lot Size Dimensions: 0.09
Location & CommunityUnderstand the neighborhood and community
- Common Interest: Condo/Strata
- Community Features: Seniors Oriented
Property Management & AssociationFind out management and association details
- Association Fee: 90
Utilities & SystemsReview utilities and system installations
- Sewer: Municipal sewage system
Tax & Legal InformationGet tax and legal details applicable to 1634 Carmi Avenue Unit 145
- Zoning: Residential
- Parcel Number: 018-263-780
- Tax Annual Amount: 3853.35
Additional FeaturesExplore extra features and benefits
- Security Features: Controlled entry
Room Dimensions

This listing content provided by REALTOR.ca
has
been licensed by REALTOR®
members of The Canadian Real Estate Association
members of The Canadian Real Estate Association
Nearby Listings Stat
Active listings
49
Min Price
$400,000
Max Price
$2,850,000
Avg Price
$876,945
Days on Market
73 days
Sold listings
22
Min Sold Price
$499,999
Max Sold Price
$2,250,000
Avg Sold Price
$869,163
Days until Sold
104 days
Nearby Places
Additional Information about 1634 Carmi Avenue Unit 145























































