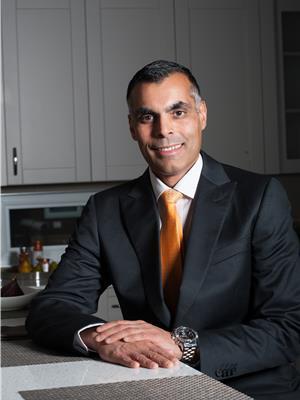1707 168 St Sw, Edmonton
- Bedrooms: 5
- Bathrooms: 4
- Living area: 198.8 square meters
- Type: Residential
- Added: 4 days ago
- Updated: 4 days ago
- Last Checked: 1 hours ago
Alert!! FOR GROWING FAMILY 5 bedrooms + 4 full bath + DEN+ OPEN TO BELOW. Come and see this incredible two Storey home and FULLY finished basement with separate entrance in GLENRIDDING HEIGHT. This house has over 3000 sq/ft LIVING The kitchen has granite counter tops, large Island, upgraded appliances which includes electric induction stove, flex refrigerator and hood fan microwave. This house comes with large windows which gives access to natural light. The upper level has a generous bonus room which gives an overlooking of the main living room. There is cozy master bedroom with attached 4pc bath & walk-in closet. The upper level offers two additional spacious bedrooms and another 4-pc bath and custom build laundry room with sink. Backyard is fully fenced and landscaped. The fully finished basement (in- law suite) with 2 bedrooms and kitchen with spacious family room, has separate laundry. Located just 2 minutes from the Anthony Henday, Park and plazas. Dont miss this property. (id:1945)
powered by

Property DetailsKey information about 1707 168 St Sw
- Cooling: Central air conditioning
- Heating: Forced air
- Stories: 2
- Year Built: 2017
- Structure Type: House
Interior FeaturesDiscover the interior design and amenities
- Basement: Finished, Full
- Appliances: Washer, Refrigerator, Dishwasher, Stove, Dryer, Washer/Dryer Stack-Up
- Living Area: 198.8
- Bedrooms Total: 5
Exterior & Lot FeaturesLearn about the exterior and lot specifics of 1707 168 St Sw
- Lot Features: No Animal Home, No Smoking Home
- Parking Features: Attached Garage
- Building Features: Ceiling - 9ft
Location & CommunityUnderstand the neighborhood and community
- Common Interest: Freehold
Tax & Legal InformationGet tax and legal details applicable to 1707 168 St Sw
- Parcel Number: ZZ999999999
Room Dimensions
| Type | Level | Dimensions |
| Living room | Main level | x |
| Dining room | Main level | x |
| Kitchen | Main level | x |
| Family room | Basement | x |
| Den | Main level | x |
| Primary Bedroom | Upper Level | x |
| Bedroom 2 | Upper Level | x |
| Bedroom 3 | Upper Level | x |
| Bedroom 4 | Basement | x |
| Bonus Room | Upper Level | x |
| Bedroom 5 | Basement | x |
| Second Kitchen | Basement | x |
| Laundry room | Upper Level | x |
| Laundry room | Basement | x |

This listing content provided by REALTOR.ca
has
been licensed by REALTOR®
members of The Canadian Real Estate Association
members of The Canadian Real Estate Association
Nearby Listings Stat
Active listings
46
Min Price
$489,900
Max Price
$2,198,000
Avg Price
$862,571
Days on Market
49 days
Sold listings
36
Min Sold Price
$349,900
Max Sold Price
$995,000
Avg Sold Price
$640,680
Days until Sold
59 days















