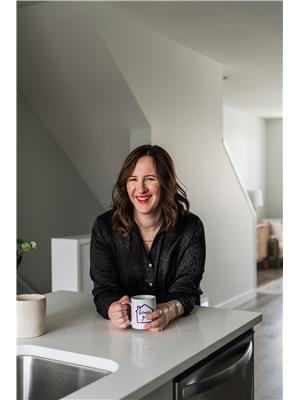25 1729 Keene Cr Sw, Edmonton
- Bedrooms: 2
- Bathrooms: 3
- Living area: 127.37 square meters
- Type: Townhouse
- Added: 30 days ago
- Updated: 29 days ago
- Last Checked: 9 hours ago
Discover this inviting townhouse in the sought-after Keswick community, offering a blend of comfort and functionality. The home features 2 bedrooms plus a versatile den, and 2.5 baths, ensuring ample space for all your needs. The well-designed floor plan maximizes natural light, enhancing the warm and welcoming atmosphere. Enjoy serene views from various rooms and a cozy bonus room that provides extra space for relaxation or a small office. The property includes a convenient double attached car garage and benefits from low condo fees, making it an economical choice. Keswick's vibrant community offers easy access to schools, grocery stores, commercial plazas and lots more. Dont miss out. (id:1945)
powered by

Property DetailsKey information about 25 1729 Keene Cr Sw
Interior FeaturesDiscover the interior design and amenities
Exterior & Lot FeaturesLearn about the exterior and lot specifics of 25 1729 Keene Cr Sw
Location & CommunityUnderstand the neighborhood and community
Property Management & AssociationFind out management and association details
Tax & Legal InformationGet tax and legal details applicable to 25 1729 Keene Cr Sw
Additional FeaturesExplore extra features and benefits
Room Dimensions

This listing content provided by REALTOR.ca
has
been licensed by REALTOR®
members of The Canadian Real Estate Association
members of The Canadian Real Estate Association
Nearby Listings Stat
Active listings
116
Min Price
$364,800
Max Price
$1,799,000
Avg Price
$627,169
Days on Market
61 days
Sold listings
52
Min Sold Price
$310,000
Max Sold Price
$1,030,000
Avg Sold Price
$581,813
Days until Sold
66 days
Nearby Places
Additional Information about 25 1729 Keene Cr Sw














