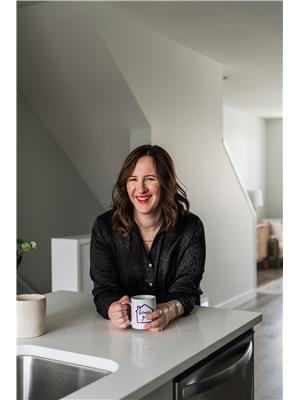1713 Keene Cr Sw, Edmonton
- Bedrooms: 2
- Bathrooms: 3
- Living area: 129.58 square meters
- Type: Townhouse
- Added: 47 days ago
- Updated: 4 hours ago
- Last Checked: 2 minutes ago
A luxury Keswick Townhome located in Southwest Edmonton. Fall in love with this townhome which offers 2 bedrooms, 2.5 bathrooms and open concept layout. Key features include an elegant kitchen WITH HIGH EFFICIENCY/SMART APPLIANCES. 3 level floor plan and attached DOUBLE garage. The upper floor offers a primary suite with soaring vaulted ceilings. The fantastic location makes for easy access to retail, shopping, dining and minutes away from the Movati Athletic Gym Club. There are also services at Keswick Square including all the most noteworthy amenities and the Currents of Windermere as well as outdoor leisure activities including hiking trails, biking paths and spacious parks. This is one of the premier units in the complex and one of the most feature heavy townhomes in SW Edmonton. (id:1945)
powered by

Property DetailsKey information about 1713 Keene Cr Sw
Interior FeaturesDiscover the interior design and amenities
Exterior & Lot FeaturesLearn about the exterior and lot specifics of 1713 Keene Cr Sw
Location & CommunityUnderstand the neighborhood and community
Property Management & AssociationFind out management and association details
Tax & Legal InformationGet tax and legal details applicable to 1713 Keene Cr Sw
Additional FeaturesExplore extra features and benefits
Room Dimensions

This listing content provided by REALTOR.ca
has
been licensed by REALTOR®
members of The Canadian Real Estate Association
members of The Canadian Real Estate Association
Nearby Listings Stat
Active listings
113
Min Price
$364,800
Max Price
$1,799,000
Avg Price
$630,061
Days on Market
62 days
Sold listings
50
Min Sold Price
$310,000
Max Sold Price
$1,030,000
Avg Sold Price
$583,586
Days until Sold
66 days
Nearby Places
Additional Information about 1713 Keene Cr Sw















