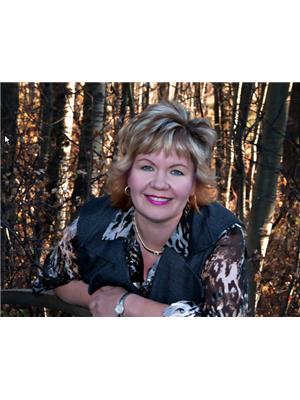7028 187 St Nw, Edmonton
- Bedrooms: 5
- Bathrooms: 3
- Living area: 178 square meters
- Type: Residential
- Added: 34 days ago
- Updated: 11 days ago
- Last Checked: 2 hours ago
Welcome to the desirable neighbourhood of Lymburn! As you step inside this spacious home, you'll be greeted by an inviting entrance with french doors leading to a formal living room. The dining has huge windows that adorn the home with natural light & leads to a chef's kitchen that boasts elegant granite counters, newer appliances & ample cupboard & counter space. The family room is centred with a cozy fire place and has patio doors leading to a large deck. A powder room & a laundry complete the main floor. Upstairs you'll find 4 surprisingly large bedrooms including a primary bedroom with dual walk-up closets & a 4PC ensuite. The basement offers a 2nd family room & a 5th bedroom. Even a perfect space to add a bathroom and tons of storage. The massive backyard is perfect for families to enjoy hours of fun & entertaining. Located in a family-friendly community minutes from schools, WEM, the new LRT, parks & walking paths. Don't miss out on the opportunity to make this beautiful property your forever home! (id:1945)
powered by

Property DetailsKey information about 7028 187 St Nw
- Cooling: Central air conditioning
- Heating: Forced air
- Stories: 2
- Year Built: 1978
- Structure Type: House
Interior FeaturesDiscover the interior design and amenities
- Basement: Finished, Full
- Appliances: Washer, Refrigerator, Dishwasher, Stove, Dryer, Microwave Range Hood Combo, See remarks, Storage Shed, Window Coverings, Garage door opener, Garage door opener remote(s)
- Living Area: 178
- Bedrooms Total: 5
- Fireplaces Total: 1
- Bathrooms Partial: 1
- Fireplace Features: Wood, Unknown
Exterior & Lot FeaturesLearn about the exterior and lot specifics of 7028 187 St Nw
- Lot Features: See remarks
- Lot Size Units: square meters
- Parking Features: Attached Garage
- Lot Size Dimensions: 583.43
Location & CommunityUnderstand the neighborhood and community
- Common Interest: Freehold
Tax & Legal InformationGet tax and legal details applicable to 7028 187 St Nw
- Parcel Number: 1925304
Room Dimensions
| Type | Level | Dimensions |
| Living room | Main level | 3.57 x 5.22 |
| Dining room | Main level | 3.14 x 3.79 |
| Kitchen | Main level | 3.07 x 4.85 |
| Family room | Main level | 3.57 x 4.3 |
| Primary Bedroom | Upper Level | 3.04 x 4.9 |
| Bedroom 2 | Upper Level | 2.61 x 3.86 |
| Bedroom 3 | Upper Level | 2.55 x 3.86 |
| Bedroom 4 | Upper Level | 2.36 x 3.58 |
| Laundry room | Main level | 1.56 x 1.8 |
| Bedroom 5 | Basement | 3.48 x 3.75 |
| Storage | Basement | 3.79 x 3.97 |

This listing content provided by REALTOR.ca
has
been licensed by REALTOR®
members of The Canadian Real Estate Association
members of The Canadian Real Estate Association
Nearby Listings Stat
Active listings
24
Min Price
$280,000
Max Price
$995,000
Avg Price
$546,221
Days on Market
47 days
Sold listings
23
Min Sold Price
$299,900
Max Sold Price
$959,900
Avg Sold Price
$506,443
Days until Sold
47 days















