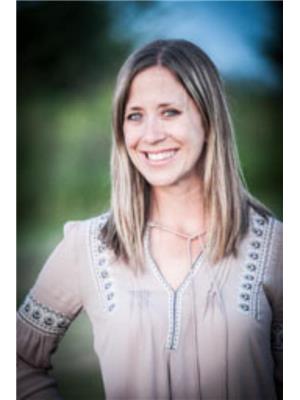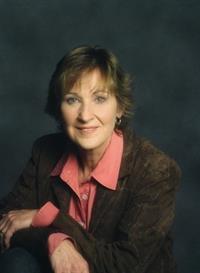12106 21 Avenue, Blairmore
- Bedrooms: 4
- Bathrooms: 3
- Living area: 2066 square feet
- Type: Residential
- Added: 124 days ago
- Updated: 81 days ago
- Last Checked: 19 hours ago
One of very few Stately Homes of this vintage in the Crownest Pass. Lovingly maintained with many upgrades. The grounds are exceptional, treed, pathways leading from the front of the property, many shady spots to sit and enjoy the beautiful yard. 100' X 120' corner lot, double garage, concrete pads for RV or extra parking. The spacious front sunroom leads you into the livingroom, double doors to parlor/office (or could be a 3rd main fl. bedroom). French doors to the diningroom, then onto the kitchen to custom cabinets by local craftsman jenn air range, pot filler & hot water dispenser. Two bedrooms on this floor, 4 pc. bath, hall leading you to upstairs area with a second livingroom, another two bedrooms and bathroom. Plenty of builtins in the bedrooms and this upper livingroom.The basement is full finished, with two offices, large rec. room, two large storage rooms, Rannai hot water on demand, water softener and 3 pc. bath.. You can make these rooms what you want or need. Easy access to the garage. This home truly is one of a kind. A must to view. (id:1945)
powered by

Property DetailsKey information about 12106 21 Avenue
Interior FeaturesDiscover the interior design and amenities
Exterior & Lot FeaturesLearn about the exterior and lot specifics of 12106 21 Avenue
Location & CommunityUnderstand the neighborhood and community
Tax & Legal InformationGet tax and legal details applicable to 12106 21 Avenue
Room Dimensions

This listing content provided by REALTOR.ca
has
been licensed by REALTOR®
members of The Canadian Real Estate Association
members of The Canadian Real Estate Association
Nearby Listings Stat
Active listings
3
Min Price
$449,900
Max Price
$659,000
Avg Price
$547,967
Days on Market
104 days
Sold listings
0
Min Sold Price
$0
Max Sold Price
$0
Avg Sold Price
$0
Days until Sold
days
Nearby Places
Additional Information about 12106 21 Avenue















