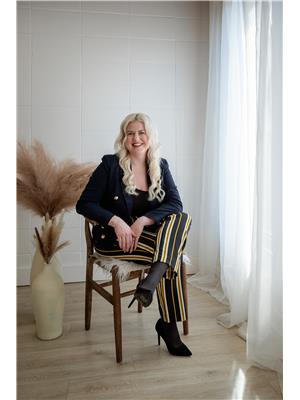4606 41 Avenue, Red Deer
- Bedrooms: 3
- Bathrooms: 2
- Living area: 956 square feet
- Type: Residential
- Added: 55 days ago
- Updated: 12 days ago
- Last Checked: 13 hours ago
Charming bungalow located in the desirable neighbourhood of Grandview on an oversized lot! This property offers TONS of potential. The main floor is bright and spacious, and home to a good size living room that leads to the dining area and flows through to the kitchen overlooking the incredible backyard. The main floor is finished off with 2 bedrooms and an updated 4 piece bathroom. Downstairs you will find the oversized 3rd bedroom (2 closets and 2 windows - a wall can create 2 bedrooms downstairs), as well as an oversized family room. The 4 piece bathroom and laundry set complete the basement. There is plently of space out back which currently holds a greenhouse, chicken coop, and has gates for RV parking. Come see all this Grandview property has to offer! (id:1945)
powered by

Property DetailsKey information about 4606 41 Avenue
Interior FeaturesDiscover the interior design and amenities
Exterior & Lot FeaturesLearn about the exterior and lot specifics of 4606 41 Avenue
Location & CommunityUnderstand the neighborhood and community
Tax & Legal InformationGet tax and legal details applicable to 4606 41 Avenue
Room Dimensions

This listing content provided by REALTOR.ca
has
been licensed by REALTOR®
members of The Canadian Real Estate Association
members of The Canadian Real Estate Association
Nearby Listings Stat
Active listings
27
Min Price
$249,000
Max Price
$819,600
Avg Price
$438,652
Days on Market
41 days
Sold listings
11
Min Sold Price
$157,900
Max Sold Price
$454,900
Avg Sold Price
$287,118
Days until Sold
40 days
Nearby Places
Additional Information about 4606 41 Avenue














