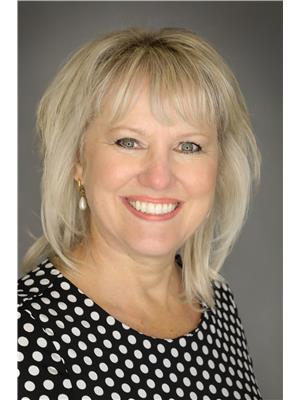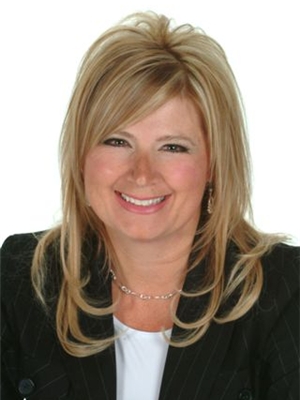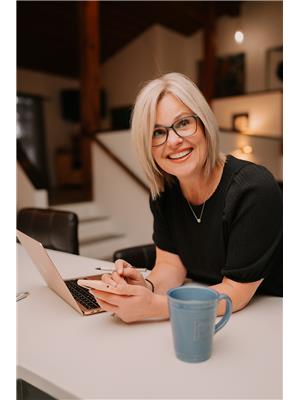425 6 Michener Boulevard, Red Deer
- Bedrooms: 1
- Bathrooms: 2
- Living area: 845 square feet
- Type: Apartment
- Added: 11 days ago
- Updated: 6 days ago
- Last Checked: 19 hours ago
TOP FLOOR-SW FACING and CLOSE PROXIMITY TO THE ELEVATOR! LOW CONDO FEES WITH ALL YOUR UTILITIES INCLUDED! This pristine unit has had new vinyl plank flooring installed in the main living spaces and bathroom. Efficient layout with open living spaces and a large Primary bedroom that will hold lots of furniture and a den (currently used as a guest bedroom and office) has a large walk in closet/storage room. There is a good sized laundry room with extra storage shelving as well. 2 Bathrooms with a 4 piece main and a 3 piece ensuite with walk in shower. An underground parking stall and an enclosed storage room for all your favorite things. This building is a highly desired adult building with professional management. If you desire social interaction and fun- this condominium has an active social committee (with an annual report of themed dinners, potlucks, barbecues and a catered Christmas dinner, walking group, Mothers Day breakfast, Cafe Michener on Mondays, monthly birthday parties, Finger Food Fridays Happy Hour, music performances, New Year's Eve Appetizer Night, Grey Cup Party, Bocce Ball Tournaments, etc.) There is also library/puzzle area, billiards and games area, meeting/banquet rooms, exercise room, woodworking shop, and carwash. There are also guest suites on each floor that can be reserved and will accommodate a family. This unit has not had pets but the condominium does allow them (with approval). Beautifully situated close to the Gaetz Lakes walking and bike paths, and an easy drive to the newer and growing shopping facilities in the area. (id:1945)
powered by

Property Details
- Cooling: Central air conditioning
- Stories: 4
- Year Built: 2011
- Structure Type: Apartment
- Exterior Features: Concrete
- Foundation Details: Poured Concrete
- Construction Materials: Poured concrete, Wood frame
Interior Features
- Flooring: Carpeted, Vinyl Plank
- Appliances: Refrigerator, Dishwasher, Stove, Microwave Range Hood Combo, Window Coverings, Washer/Dryer Stack-Up
- Living Area: 845
- Bedrooms Total: 1
- Above Grade Finished Area: 845
- Above Grade Finished Area Units: square feet
Exterior & Lot Features
- Lot Features: See remarks, Closet Organizers, No Animal Home, No Smoking Home, Parking
- Lot Size Units: square feet
- Parking Total: 1
- Parking Features: Underground
- Building Features: Car Wash, Exercise Centre, Party Room
- Lot Size Dimensions: 850.00
Location & Community
- Common Interest: Condo/Strata
- Subdivision Name: Michener Hill
- Community Features: Pets Allowed, Pets Allowed With Restrictions, Age Restrictions
Property Management & Association
- Association Fee: 457.21
- Association Name: Sunreal Property Management
- Association Fee Includes: Common Area Maintenance, Property Management, Waste Removal, Ground Maintenance, Heat, Electricity, Water, Condominium Amenities, Reserve Fund Contributions, Sewer
Tax & Legal Information
- Tax Lot: 149
- Tax Year: 2024
- Parcel Number: 0035285692
- Tax Annual Amount: 2288
- Zoning Description: PS
Room Dimensions
This listing content provided by REALTOR.ca has
been licensed by REALTOR®
members of The Canadian Real Estate Association
members of The Canadian Real Estate Association

















