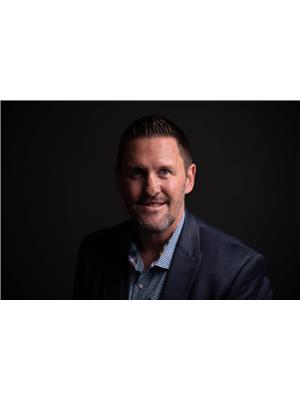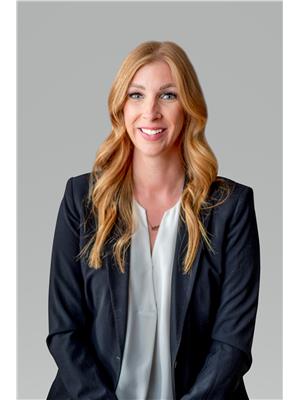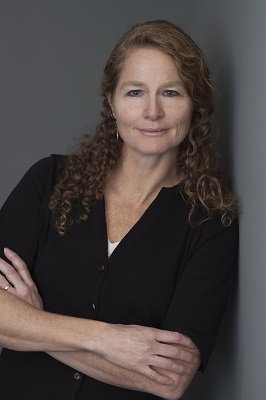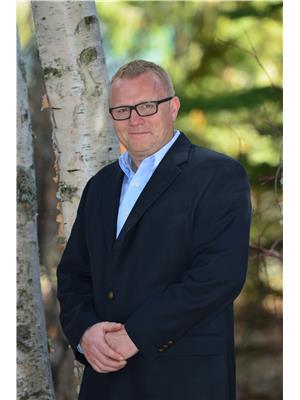202 700 Riverside Way, Fernie
- Bedrooms: 3
- Bathrooms: 4
- Living area: 1860 square feet
- Type: Townhouse
- Added: 79 days ago
- Updated: 10 days ago
- Last Checked: 5 hours ago
LOCATION, LOCATION, LOCATION... Just a 5-minute drive from the world-renowned Fernie Alpine Resort, which offers skiing and snowboarding in the winter and mountain biking in the summer. Also a few minutes down the road you will find the Provincial park which is filled with biking and hiking trails. Just steps outside your front door is the Elk River, ideal for fishing and kayaking. This townhouse features 3 bedrooms, a flex room (which the owners have converted into a lock off suite) and 3.5 bathrooms, providing ample space for family and guests. The open-concept living area is designed to maximize light and space. Outdoor living spaces include two balconies and a lower level patio. The townhouse also includes a heated single-car garage, perfect for storing all your outdoor gear and recreational equipment. Experience the best of Fernie, from world-class outdoor activities to the peace and tranquility of mountain living. *GST is not applicable Book a private showing with your Realtor today. (id:1945)
powered by

Property Details
- Roof: Asphalt shingle, Unknown
- Heating: Electric baseboard units, Forced air, Electric, Natural gas
- Year Built: 2021
- Structure Type: Row / Townhouse
- Exterior Features: Stone, Hardboard, Metal
- Construction Materials: Wood frame
Interior Features
- Basement: Unknown, Unknown, Unknown
- Flooring: Carpeted, Ceramic Tile, Vinyl
- Living Area: 1860
- Bedrooms Total: 3
Exterior & Lot Features
- Water Source: Municipal water
- Building Features: Balconies
Location & Community
- Common Interest: Condo/Strata
- Community Features: Pets Allowed With Restrictions, Rentals Allowed With Restrictions
Property Management & Association
- Association Fee: 375
Utilities & Systems
- Utilities: Sewer
Tax & Legal Information
- Parcel Number: 031-635-270
Room Dimensions
This listing content provided by REALTOR.ca has
been licensed by REALTOR®
members of The Canadian Real Estate Association
members of The Canadian Real Estate Association
















