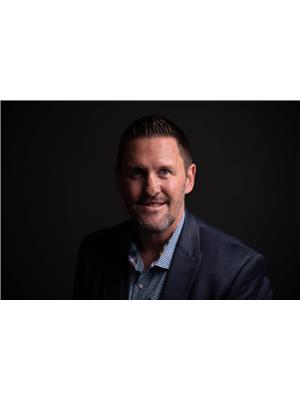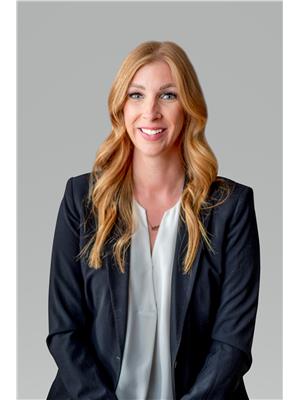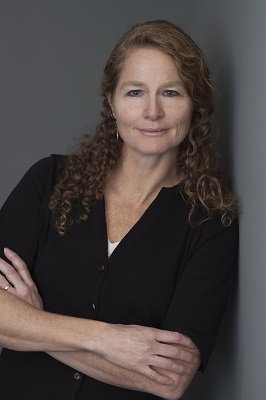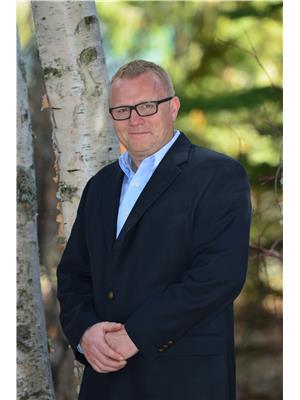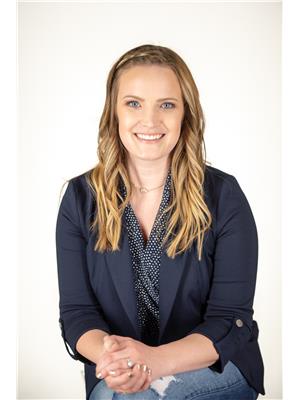36 5423 Boomerang Way, Fernie
- Bedrooms: 3
- Bathrooms: 2
- Living area: 1204 square feet
- Type: Townhouse
- Added: 44 days ago
- Updated: 38 days ago
- Last Checked: 4 hours ago
Fully furnished, turn- key, ski in, 3 bedroom, 2 bathroom condo located at the base of Fernie Alpine Resort. This unit has a spacious main floor, with 2 guest bedrooms, a 4-piece bathroom and a large open concept living room with a natural gas fireplace, vaulted ceilings, and access to a private North/East facing balcony with a hot tub. The well-appointed kitchen has plenty of counter and storage space, real wood cabinets and a raised breakfast bar. Upstairs you will find the master bedroom, with double closets, space for a king-sized bed and amazing views of Fernie Alpine Resort. There is also ample storage space throughout the unit with a large closet in the entranceway, under stair storage and a spacious outdoor storage locker. This unit is zoned for short or long term rentals, and would be an excellent revenue producing property or a summer/winter weekend retreat. (id:1945)
powered by

Property Details
- Roof: Metal, Unknown
- Heating: Forced air, Natural gas
- Year Built: 1999
- Structure Type: Row / Townhouse
- Exterior Features: Stone, Composite Siding
- Foundation Details: Concrete
- Construction Materials: Wood frame
Interior Features
- Basement: Unknown, Unknown, Unknown
- Flooring: Laminate, Wall-to-wall carpet
- Appliances: Hot Tub
- Living Area: 1204
- Bedrooms Total: 3
Exterior & Lot Features
- View: Mountain view, Valley view
- Lot Features: Other, Balcony
- Water Source: Community Water User's Utility
- Parking Total: 1
Location & Community
- Common Interest: Condo/Strata
- Community Features: Pets Allowed With Restrictions, Rentals Allowed
Property Management & Association
- Association Fee: 687.73
Utilities & Systems
- Utilities: Sewer
Tax & Legal Information
- Parcel Number: 024-324-248
Room Dimensions
This listing content provided by REALTOR.ca has
been licensed by REALTOR®
members of The Canadian Real Estate Association
members of The Canadian Real Estate Association








