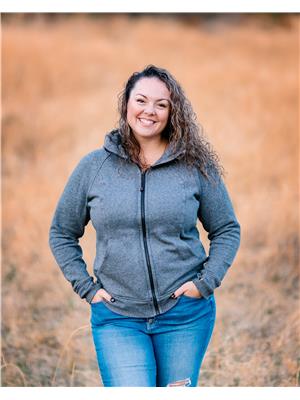C 425 Canyon Trail, Fernie
- Bedrooms: 3
- Bathrooms: 3
- Living area: 1745 square feet
- Type: Townhouse
- Added: 17 days ago
- Updated: 15 days ago
- Last Checked: 2 hours ago
Explore our 24/7 virtual open house and discover this stunning retreat in the highly sought-after Canyon Trail community. This beautifully designed 3-bedroom, 3-bathroom end unit is the epitome of mountain charm, all set against awe-inspiring mountain views incl. three sisters and Mt. Proctor. Step inside the main level, where vaulted ceilings and an expansive living space await, centered around a gorgeous brick fireplace--your perfect spot to relax after a day of outdoor adventure. The open dining area flows seamlessly into a gourmet kitchen featuring sleek stainless steel appliances, rich wood cabinetry, and luxurious granite countertops. Two large exterior decks on either side of the main level expand your living space, making it ideal for entertaining or simply enjoying the fresh mountain air. Upstairs, the master suite offers a private oasis with its own Juliet balcony--perfect for sipping your morning coffee while taking in the serene surroundings. The spa-like ensuite boasts a deep soaker tub and a walk-in shower, offering the perfect place to unwind after a day on the slopes. The above-grade lower level includes two more spacious bedrooms and a full bathroom, ensuring comfort and privacy for guests. A large entryway, a convenient laundry room, and direct access to the double garage complete this picture-perfect home. Located just minutes from downtown Fernie, the Elk River, and a short drive to Fernie Alpine Resort, you'll be immersed in world-class recreation with endless trails right outside your door. (id:1945)
powered by

Property Details
- Roof: Metal, Unknown
- Heating: Forced air, Natural gas
- Year Built: 2008
- Structure Type: Row / Townhouse
- Exterior Features: Wood, Stone
- Foundation Details: Concrete
- Architectural Style: 3 Level
- Construction Materials: Wood frame
Interior Features
- Basement: Unknown, Unknown, Unknown
- Flooring: Tile, Hardwood, Carpeted
- Appliances: Washer, Refrigerator, Dishwasher, Stove, Dryer, Microwave, Window Coverings, Garage door opener
- Living Area: 1745
- Bedrooms Total: 3
Exterior & Lot Features
- View: Mountain view
- Lot Features: Park setting
- Water Source: Municipal water
- Parking Total: 4
- Building Features: Balconies
Location & Community
- Common Interest: Condo/Strata
- Community Features: Family Oriented, Quiet Area, Rural Setting, Pets Allowed With Restrictions, Rentals Allowed With Restrictions
Property Management & Association
- Association Fee: 520.95
Utilities & Systems
- Utilities: Sewer
Tax & Legal Information
- Parcel Number: 028-672-038
Room Dimensions
This listing content provided by REALTOR.ca has
been licensed by REALTOR®
members of The Canadian Real Estate Association
members of The Canadian Real Estate Association















