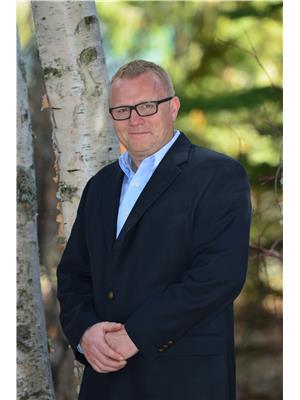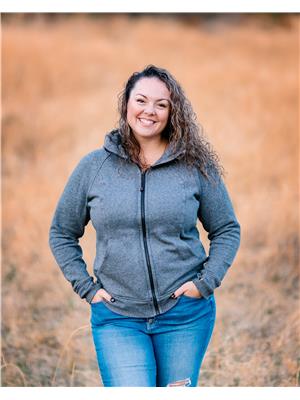105 C 901 2nd Avenue, Fernie
- Bedrooms: 3
- Bathrooms: 3
- Living area: 1724 square feet
- Type: Townhouse
- Added: 31 days ago
- Updated: 27 days ago
- Last Checked: 2 hours ago
This spectacular "Moccasin" unit at the renowned 901 Fernie development located right in the heart of downtown Fernie boasts luxury living, world class views and of course prime location! Well appointed and in very good condition. 3 Bedrooms upstairs then den and living areas on the main floor makes it easy for family life and entertaining. Gorgeous spa like bathrooms, gourmet kitchen, plenty of storage including a heated lockable storage unit in the basement of the main building. Heated underground secured parking for one car and on street parking in front of the unit for the balance. Walk right out your front or back door onto grass and sidewalks. (What a relief for Fido!) Relax in front of your gas fireplace after a day on the slopes or use the gym and hot tub in the main building. If pampering is on you mind, then check out Spa 901, the commercial spa located right on the property. You can walk there in your bathrobe! Walk downtown take to advantage of Fernie's great assortment of food and beverage choices, coffee shops, groceries or entertainment. Mountain bike trails, world class fly fishing, cross country skiing and hiking, all minutes from your door step! Live in this spectacular property, rent it long term or rent it nightly weekly. The choice is yours. Don't miss out on this choice property. No GST. Pet friendly. Make your move to Fernie today! (id:1945)
powered by

Property Details
- Roof: Other, See Remarks, Unknown
- Heating: Electric baseboard units, Electric
- Year Built: 2008
- Structure Type: Row / Townhouse
- Exterior Features: Brick
- Foundation Details: Concrete
- Architectural Style: Multi-level
- Construction Materials: Wood frame
Interior Features
- Basement: Unknown, Unknown, Unknown
- Flooring: Hardwood, Carpeted, Ceramic Tile, Mixed Flooring
- Appliances: Washer, Refrigerator, Gas stove(s), Dishwasher, Stove, Dryer, Microwave, Window Coverings
- Living Area: 1724
- Bedrooms Total: 3
Exterior & Lot Features
- View: Mountain view
- Lot Features: Central location, Other, Level
- Water Source: Municipal water
- Parking Total: 1
- Building Features: Storage - Locker, Balconies
Location & Community
- Common Interest: Freehold
- Community Features: Family Oriented, Pets Allowed With Restrictions, Rentals Allowed With Restrictions
Property Management & Association
- Association Fee: 893.48
Utilities & Systems
- Utilities: Sewer
Tax & Legal Information
- Zoning: Other
- Parcel Number: 027-393-615
Additional Features
- Security Features: Smoke Detectors
Room Dimensions
This listing content provided by REALTOR.ca has
been licensed by REALTOR®
members of The Canadian Real Estate Association
members of The Canadian Real Estate Association















