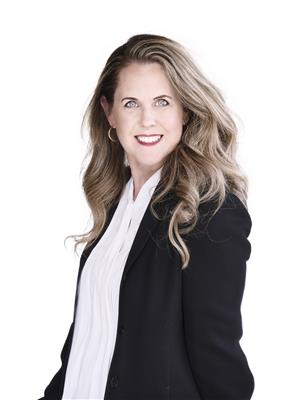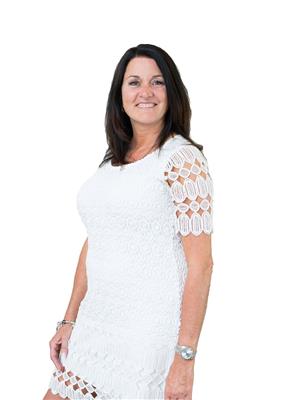261 Bentgrass Avenue, Oliver
- Bedrooms: 3
- Bathrooms: 3
- Living area: 1763 square feet
- Type: Residential
- Added: 93 days ago
- Updated: 5 days ago
- Last Checked: 4 hours ago
Welcome to The Meadows in Oliver to appreciate the quality project made by Ikleen Holdings at 261 Bentgrass Ave. This stunning one-story home boasts three bedrooms, three bathrooms, and a double garage. The home's design features an open and welcoming floor plan, spanning 1763 sqft with an additional 420 sqft double garage. You'll also enjoy a sun deck and backyard, ideal for entertaining guests. 4-foot crawl space for your storage needs. This property includes an electric fireplace, gas range and wine cooler. Conveniently located in the heart of Oliver, you'll have easy access to numerous amenities just a short drive away. For further details, please contact the LR. These sought-after ranchers are in high demand, so don't delay in securing your dream home today. PRICE IS GST INCLUSIVE. (id:1945)
powered by

Property Details
- Roof: Asphalt shingle, Unknown
- Cooling: Central air conditioning
- Heating: Forced air, See remarks
- Stories: 1
- Year Built: 2024
- Structure Type: House
- Exterior Features: Stucco
Interior Features
- Living Area: 1763
- Bedrooms Total: 3
- Fireplaces Total: 1
- Bathrooms Partial: 1
- Fireplace Features: Electric, Unknown
Exterior & Lot Features
- Water Source: Municipal water
- Lot Size Units: acres
- Parking Total: 2
- Parking Features: Attached Garage
- Lot Size Dimensions: 0.12
Location & Community
- Common Interest: Freehold
Utilities & Systems
- Sewer: Municipal sewage system
- Utilities: Electricity
Tax & Legal Information
- Zoning: Unknown
- Parcel Number: 031-811-485
- Tax Annual Amount: 1444.26
Room Dimensions
This listing content provided by REALTOR.ca has
been licensed by REALTOR®
members of The Canadian Real Estate Association
members of The Canadian Real Estate Association
















