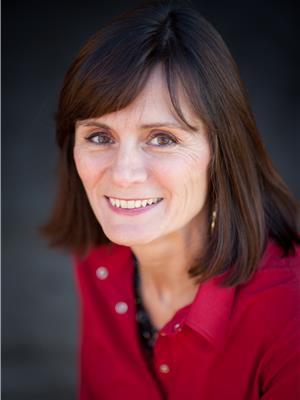657 Johnson Crescent, Oliver
- Bedrooms: 4
- Bathrooms: 3
- Living area: 2406 square feet
- Type: Residential
- Added: 60 days ago
- Updated: 38 days ago
- Last Checked: 23 hours ago
Discover your idyllic countryside escape in rural Oliver. This beautifully renovated 4bd, 2.5ba family home is set on a flat 2-acre, fenced lot ideal for horses, a big garden, pool, and a busy outdoor family. Modern upgrades include quartz countertops, stainless steel appliances, luxury vinyl plank flooring, and electrical systems. A partially unfinished basement with a private entrance has room for an in-law suite or would make a great home office. Enjoy the convenience of being just 25 minutes from Penticton while reveling in the unique community perks of shared ownership in the 478-acre Willowbrook Parkland, ideal for horseback riding and hiking. Outdoor adventures abound with nearby hunting, lakes, camping, fishing, trail biking, and golf. Explore local wineries and restaurants to complete your wine-country living experience. Embrace the perfect blend of rural charm and contemporary comfort in this unique and serene location. The area has Telus fibre optic, local fire hall, and is on the school bus route. iGuide measured, buyer to verify if important. (id:1945)
powered by

Property Details
- Roof: Asphalt shingle, Unknown
- Cooling: Heat Pump
- Heating: Heat Pump, Forced air, Electric
- Stories: 2
- Year Built: 1975
- Structure Type: House
- Exterior Features: Stucco, Composite Siding
Interior Features
- Basement: Full
- Flooring: Laminate, Mixed Flooring
- Appliances: Washer, Refrigerator, Dishwasher, Range, Dryer
- Living Area: 2406
- Bedrooms Total: 4
- Fireplaces Total: 1
- Bathrooms Partial: 1
- Fireplace Features: Propane, Unknown
Exterior & Lot Features
- View: Mountain view
- Lot Features: Level lot, Private setting, Central island, Balcony
- Water Source: Co-operative Well, See Remarks
- Lot Size Units: acres
- Parking Total: 6
- Pool Features: Above ground pool
- Parking Features: Other, RV, See Remarks
- Lot Size Dimensions: 2.01
Location & Community
- Common Interest: Freehold
- Community Features: Rural Setting, Pets Allowed
Utilities & Systems
- Sewer: Septic tank
- Utilities: Water, Electricity
Tax & Legal Information
- Zoning: Unknown
- Parcel Number: 006-575-277
- Tax Annual Amount: 4497.6
Room Dimensions
This listing content provided by REALTOR.ca has
been licensed by REALTOR®
members of The Canadian Real Estate Association
members of The Canadian Real Estate Association
















