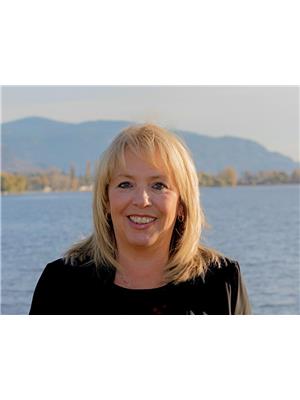5246 Haynes Road, Oliver
- Bedrooms: 4
- Bathrooms: 3
- Living area: 2204 square feet
- Type: Residential
- Added: 43 days ago
- Updated: 13 days ago
- Last Checked: 12 hours ago
Nearly half an acre of blissful backyard in rural Oliver. Fruit trees, flat land, lush grass, fire pit, set up for RV parking and extra access through the back lane. This 2 story, family home has A spacious Kitchen that any cook would love, Large living room and dining room with lots of light, 2 bedrooms and 2 baths on the main floor, with two more bedrooms and a bathroom on the lower level. A wood stove in the rec room helps to heat the home and the extra large laundry room is complete with a kitchen style sink, counter, and window, as well as it's own entrance through the garage. Room for your guests?... or your kids! Large, covered deck and patio with built in swimming pool sits just off the main living area. Is this the home you've been looking for? (id:1945)
powered by

Property DetailsKey information about 5246 Haynes Road
- Roof: Tar & gravel, Unknown
- Cooling: See Remarks
- Heating: Baseboard heaters, Electric, Other
- Stories: 2
- Year Built: 1979
- Structure Type: House
- Exterior Features: Wood siding, Other
Interior FeaturesDiscover the interior design and amenities
- Basement: Full
- Flooring: Mixed Flooring
- Appliances: Refrigerator, Range - Electric, Dishwasher, Microwave, Washer & Dryer, Water Heater - Electric
- Living Area: 2204
- Bedrooms Total: 4
- Fireplaces Total: 1
- Bathrooms Partial: 2
- Fireplace Features: Wood, Conventional
Exterior & Lot FeaturesLearn about the exterior and lot specifics of 5246 Haynes Road
- Water Source: Municipal water
- Lot Size Units: acres
- Parking Total: 1
- Pool Features: Above ground pool
- Parking Features: Other, See Remarks
- Lot Size Dimensions: 0.48
Location & CommunityUnderstand the neighborhood and community
- Common Interest: Freehold
Utilities & SystemsReview utilities and system installations
- Sewer: Septic tank
Tax & Legal InformationGet tax and legal details applicable to 5246 Haynes Road
- Zoning: Unknown
- Parcel Number: 003-842-061
- Tax Annual Amount: 3126
Room Dimensions

This listing content provided by REALTOR.ca
has
been licensed by REALTOR®
members of The Canadian Real Estate Association
members of The Canadian Real Estate Association
Nearby Listings Stat
Active listings
2
Min Price
$699,000
Max Price
$885,000
Avg Price
$792,000
Days on Market
54 days
Sold listings
1
Min Sold Price
$799,000
Max Sold Price
$799,000
Avg Sold Price
$799,000
Days until Sold
182 days
Nearby Places
Additional Information about 5246 Haynes Road


































