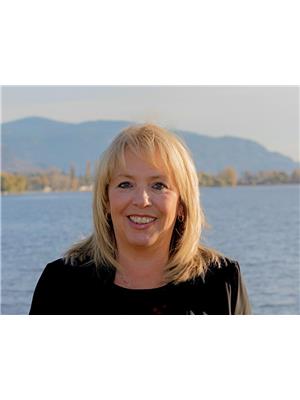242 Road 9, Oliver
- Bedrooms: 4
- Bathrooms: 2
- Living area: 2500 square feet
- Type: Residential
- Added: 162 days ago
- Updated: 97 days ago
- Last Checked: 14 hours ago
Quiet country setting just 5 minutes south of Oliver, set amidst many renowned wineries. This property borders the trail along Okanagan River, an easy bike ride to town. The log home further enhances the country setting with a large stone fireplace that is the centerpiece of the living and dining areas. Family room upstairs overlooks living room and opens onto large covered deck with a view over the meadow. 3 bedrooms up with primary bedroom leading to a large back deck. 1 bedroom down, currently used as a den. Spacious covered patio off the kitchen coupled with huge gazebo. Inset above-ground swimming pool, kids play centre and plenty of yard make this ideal for families and grandkids. Log storage shed has stairs to the loft. Additional large shed. (id:1945)
powered by

Property DetailsKey information about 242 Road 9
- Heating: Baseboard heaters
- Stories: 1
- Year Built: 1981
- Structure Type: House
- Exterior Features: Other
- Architectural Style: Log house/cabin
Interior FeaturesDiscover the interior design and amenities
- Appliances: Refrigerator, Dishwasher, Range, Microwave, Washer & Dryer
- Living Area: 2500
- Bedrooms Total: 4
- Fireplaces Total: 1
- Bathrooms Partial: 1
- Fireplace Features: Free Standing Metal
Exterior & Lot FeaturesLearn about the exterior and lot specifics of 242 Road 9
- View: Mountain view, River view, Valley view, Unknown
- Water Source: Dug Well
- Lot Size Units: acres
- Pool Features: Pool, Above ground pool, Outdoor pool
- Parking Features: See Remarks
- Lot Size Dimensions: 0.87
- Waterfront Features: Waterfront on stream
Location & CommunityUnderstand the neighborhood and community
- Common Interest: Freehold
Utilities & SystemsReview utilities and system installations
- Sewer: Septic tank
Tax & Legal InformationGet tax and legal details applicable to 242 Road 9
- Zoning: Unknown
- Parcel Number: 008-238-332
- Tax Annual Amount: 3639.11
Room Dimensions

This listing content provided by REALTOR.ca
has
been licensed by REALTOR®
members of The Canadian Real Estate Association
members of The Canadian Real Estate Association
Nearby Listings Stat
Active listings
4
Min Price
$894,000
Max Price
$1,999,900
Avg Price
$1,262,975
Days on Market
78 days
Sold listings
1
Min Sold Price
$750,000
Max Sold Price
$750,000
Avg Sold Price
$750,000
Days until Sold
94 days
Nearby Places
Additional Information about 242 Road 9
























































