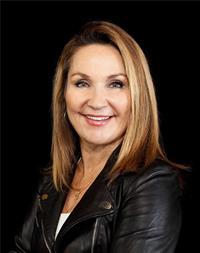11 White Pine Road, Seguin
- Bedrooms: 2
- Bathrooms: 1
- Living area: 820 square feet
- Type: Residential
- Added: 119 days ago
- Updated: 34 days ago
- Last Checked: 13 hours ago
DESIRABLE SPRING FED OTTER LAKE! ALL SEASON OASIS! CAPTIVATING VIEWS, PRIVATE COVE, Seamless transition from the Beautifully Appointed Turnkey bungalow to the Extensive Wrap Around Decking which Invites you to relax & unwind in the Covered Exterior GREAT ROOM, Steps to private fully equipped guest bunkie, 4 Season Lake House features vaulted ceilings, Wall of windows frame the picturesque lake views, Open-concept design is perfect for entertaining, Relax & Curl up by the corner pellet stove, Custom kitchen features quartz counters, Center island, Custom cabinetry with pull outs, Custom lighting, Updated windows, Flooring, Walls, Kitchen & Bath, Enjoy the comfort of the Geothermal Heat Pump system, Central air, Custom stairs & landings lead to substantial docking system & Waterfront decking, Perfect for Lakeside Fun, Roast marshmallows at the Private fire pit area, YOU WILL LOVE the DETACHED INSULATED GARAGE/SHOP (34' x 25') W/Den + Extensive drive shed ideal for the handy person and storage for all the toys, Generous parking for Boats + RVs, Diesel generator allows for worry free uninterrupted enjoyment, PRIME OTTER LAKE offers miles of boating/exploring, Great swimming, fishing, water sports, Full service marina, Tappattoo Resort to enjoy meals by boat or car, Access to Little Otter lake for further exploration & Sandy Beach with dockage, Your lake house retreat awaits—immerse yourself in the tranquility and beauty of Otter Lake! (id:1945)
powered by

Property Details
- Cooling: Central air conditioning
- Heating: Heat Pump, Stove, Geo Thermal
- Stories: 1
- Structure Type: House
- Exterior Features: Wood
- Foundation Details: Block
- Architectural Style: Bungalow
- Construction Materials: Wood frame
Interior Features
- Basement: Unfinished, Partial
- Appliances: Washer, Refrigerator, Stove, Dryer, Microwave, Window Coverings
- Living Area: 820
- Bedrooms Total: 2
- Above Grade Finished Area: 820
- Above Grade Finished Area Units: square feet
- Above Grade Finished Area Source: Assessor
Exterior & Lot Features
- View: View of water
- Lot Features: Crushed stone driveway, Country residential
- Water Source: Lake/River Water Intake
- Lot Size Units: acres
- Parking Total: 13
- Water Body Name: Otter Lake
- Parking Features: Detached Garage
- Lot Size Dimensions: 0.99
- Waterfront Features: Waterfront
Location & Community
- Directions: Hwy 400 to Oastler Park Dr to James Bay Junction Rd S to Blue Lake Rd, which becomes Salmon Lake Rd to White Pine Rd to #11.
- Common Interest: Freehold
- Subdivision Name: Seguin
- Community Features: Quiet Area, School Bus
Utilities & Systems
- Sewer: Septic System
Tax & Legal Information
- Tax Annual Amount: 1961
- Zoning Description: SR2 + EP
Additional Features
- Number Of Units Total: 3
Room Dimensions
This listing content provided by REALTOR.ca has
been licensed by REALTOR®
members of The Canadian Real Estate Association
members of The Canadian Real Estate Association
















