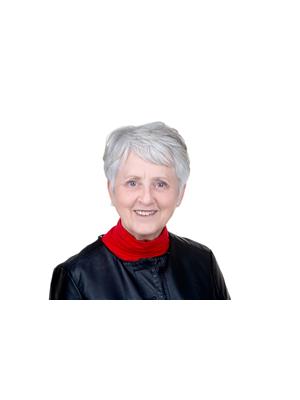21 Bamagillia Street, Cobden
- Bedrooms: 3
- Bathrooms: 2
- Type: Residential
- Added: 98 days ago
- Updated: 3 days ago
- Last Checked: 12 hours ago
Welcome to Cobden's Wren Subdivision showcasing beautiful new homes built by BEI Construction. The "Canary" model features 9 ft ceilings, 3 bedrooms, 2 bathrooms, the primary bedroom with a stunning 3 pc ensuite and walk-in closet. The open concept living/dining/kitchen area has lots of windows and natural light and leads onto a covered 14'X10' back deck perfect for summer entertaining. The large garage has access to the main floor laundry room just off the kitchen. The basement with its 9ft ceilings and large windows is a blank canvas awaiting your own personal touches should you choose to finish it. Enjoy small town living at its best - walk to niche shops, restaurants, school, area, curling club, beach on Muskrat Lake and many more amenities. Cobden is located 1 hour west of Ottawa and close to neighboring communities of Renfrew & Pembroke. If you are looking to retire or just starting your young family this community has so much to offer you! (id:1945)
powered by

Property Details
- Cooling: Central air conditioning, Air exchanger
- Heating: Forced air, Natural gas
- Stories: 1
- Year Built: 2021
- Structure Type: House
- Exterior Features: Stone, Vinyl, Siding
- Foundation Details: Poured Concrete
- Architectural Style: Bungalow
Interior Features
- Basement: Unfinished, Full
- Flooring: Tile, Laminate
- Appliances: Washer, Refrigerator, Dishwasher, Dryer, Cooktop, Hood Fan
- Bedrooms Total: 3
- Bathrooms Partial: 1
Exterior & Lot Features
- Lot Features: Flat site, Automatic Garage Door Opener
- Water Source: Municipal water
- Parking Total: 4
- Parking Features: Attached Garage
- Lot Size Dimensions: 70.54 ft X 119.91 ft
Location & Community
- Common Interest: Freehold
- Community Features: Family Oriented
Utilities & Systems
- Sewer: Municipal sewage system
- Utilities: Fully serviced
Tax & Legal Information
- Tax Year: 2023
- Parcel Number: 572300242
- Tax Annual Amount: 3649
- Zoning Description: REsidential
Room Dimensions
This listing content provided by REALTOR.ca has
been licensed by REALTOR®
members of The Canadian Real Estate Association
members of The Canadian Real Estate Association
















