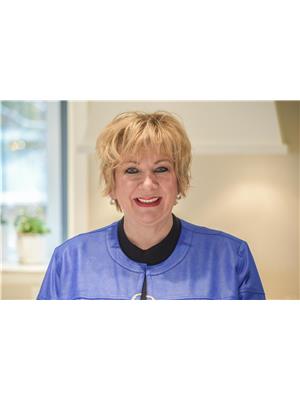204 Faught Road, Cobden
- Bedrooms: 3
- Bathrooms: 2
- Type: Residential
- Added: 127 days ago
- Updated: 20 days ago
- Last Checked: 15 hours ago
This waterfront home offers amazing quality & all the space one will need. Located on a quiet dead end road with 85 feet of waterfront, this completely renovated home will impress you from the moment you arrive. The large deck overlooking the lake is perfect for entertaining & relaxing. Once inside you will appreciate the homes open concept with its high ceilings and large windows allowing for much natural light throughout and stunning views of the water. The kitchen has been well designed and with its large island offering you all the space you will need with ample cupboard and counter space plus a gas stove. The living room & dining room have great space, including a very impressive gas fireplace & floor to ceiling stone surround while overlooking the lake. The spacious primary bedroom has large closets and a generous 3 pc ensuite. The other two bedrooms also offer good space and there is a main 4 pc bath and laundry room on the main floor. Allow 48 hrs Irrevocable on all offers. (id:1945)
powered by

Property Details
- Cooling: Central air conditioning
- Heating: Forced air, Propane
- Stories: 1
- Year Built: 2017
- Structure Type: House
- Exterior Features: Siding
- Foundation Details: Poured Concrete
- Architectural Style: Bungalow
Interior Features
- Basement: Unfinished, Full
- Flooring: Laminate
- Appliances: Washer, Refrigerator, Hot Tub, Dishwasher, Stove, Dryer, Microwave
- Bedrooms Total: 3
- Fireplaces Total: 1
Exterior & Lot Features
- Water Source: Drilled Well
- Parking Total: 10
- Parking Features: Detached Garage
- Lot Size Dimensions: 85 ft X 267 ft
- Waterfront Features: Waterfront on lake
Location & Community
- Common Interest: Freehold
Utilities & Systems
- Sewer: Septic System
Tax & Legal Information
- Tax Year: 2024
- Parcel Number: 576190078
- Tax Annual Amount: 4180
- Zoning Description: Residential
Room Dimensions
This listing content provided by REALTOR.ca has
been licensed by REALTOR®
members of The Canadian Real Estate Association
members of The Canadian Real Estate Association

















