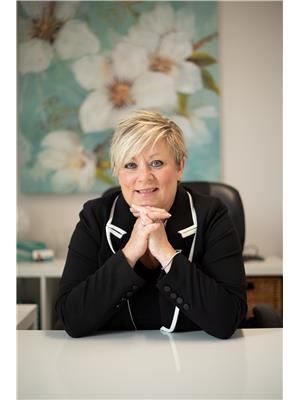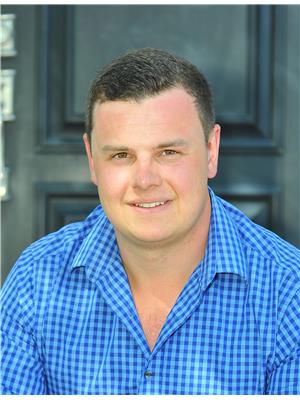2020 Foresters Falls Road, Foresters Falls
- Bedrooms: 3
- Bathrooms: 1
- Type: Residential
- Added: 73 days ago
- Updated: 3 days ago
- Last Checked: 8 hours ago
Charming brick bungalow nestled in the quaint village of Foresters Falls, just 10 minutes from Cobden. This inviting home features 2+1 beds and 1 bath, meticulously maintained and updated throughout. Abundant natural light fills the spacious interior, highlighted by a large eat-in kitchen with patio doors opening to the deck. Both main floor bedrooms are generously sized, complemented by an updated 3pc bath. The finished lower level provides additional living space and offers another large bedroom, separate laundry room, and a spacious family room. Outside, enjoy a large backyard with mature trees and a relaxing back deck bathed in sunshine. Central location within the Ottawa Valley, with less than a 30 minute drive to both Renfrew and Pembroke. Easy access to Highway 17 also simplifies commuting. 24 hours irrevocable on all offers. (id:1945)
powered by

Property Details
- Cooling: Central air conditioning
- Heating: Forced air, Propane
- Stories: 1
- Structure Type: House
- Exterior Features: Brick
- Foundation Details: Block
- Architectural Style: Bungalow
Interior Features
- Basement: Partially finished, Full
- Flooring: Mixed Flooring
- Appliances: Washer, Dishwasher, Stove, Dryer, Hood Fan
- Bedrooms Total: 3
Exterior & Lot Features
- Water Source: Drilled Well
- Parking Total: 1
- Parking Features: Attached Garage
- Road Surface Type: Paved road
- Lot Size Dimensions: 73.82 ft X 155.11 ft (Irregular Lot)
Location & Community
- Common Interest: Freehold
Utilities & Systems
- Sewer: Septic System
Tax & Legal Information
- Tax Year: 2023
- Parcel Number: 572230137
- Tax Annual Amount: 1548
- Zoning Description: RESIDENTIAL
Room Dimensions
This listing content provided by REALTOR.ca has
been licensed by REALTOR®
members of The Canadian Real Estate Association
members of The Canadian Real Estate Association















