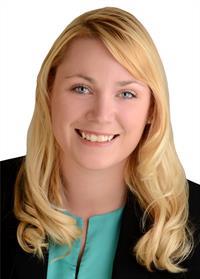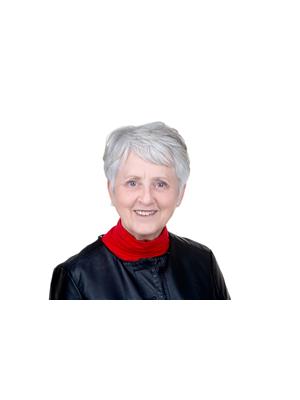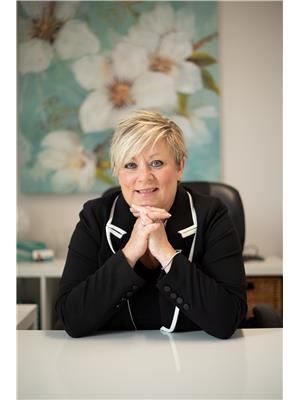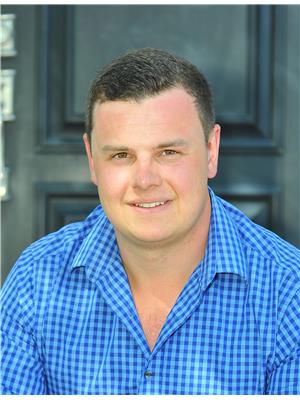3574 Queens Line, Foresters Falls
- Bedrooms: 3
- Bathrooms: 2
- Type: Farm and Ranch
- Added: 63 days ago
- Updated: 3 days ago
- Last Checked: 13 hours ago
Set on over 7 acres of flat land, this property is well-suited for equestrian enthusiasts or those seeking a hobby farm lifestyle. The residence itself offers 3 bedrooms, 2 bathrooms, thoughtfully designed across 2 spacious levels. Inside, discover a modern kitchen with newer appliances, perfect for preparing meals after a day spent tending to your animals or working the land. For the equine enthusiast, the property includes fenced pasture, a large barn with new doors, stalls, and water ensuring your horses have ample room to roam and thrive. Alternatively, utilize the land for a hobby farm, cultivating your own crops or raising small livestock in harmony with nature. Acreage previously hayed. Located in Foresters Falls, this home offers the perfect blend of privacy and convenience, with easy access to white water rafting, logos land, public beach / boat launch and 10 minutes from Cobden. 1 hour from Ottawa. UPGRADES include, septic tank, generac 2020, windows, doors, roof 2020. (id:1945)
powered by

Property Details
- Cooling: None
- Heating: Forced air, Propane
- Stories: 2
- Structure Type: House
- Exterior Features: Stucco, Siding
- Foundation Details: Stone
Interior Features
- Basement: Unfinished, Unknown, Low
- Flooring: Hardwood, Laminate
- Bedrooms Total: 3
Exterior & Lot Features
- Lot Features: Acreage, Corner Site, Farm setting
- Water Source: Dug Well
- Lot Size Units: acres
- Parking Total: 20
- Parking Features: Attached Garage, Open
- Road Surface Type: Paved road
- Lot Size Dimensions: 7.2
Business & Leasing Information
- Business Type: Agriculture, Forestry, Fishing and Hunting
Utilities & Systems
- Sewer: Septic System
Tax & Legal Information
- Tax Year: 2024
- Parcel Number: 572200073
- Tax Annual Amount: 1800
- Zoning Description: Rural Residential
Room Dimensions
This listing content provided by REALTOR.ca has
been licensed by REALTOR®
members of The Canadian Real Estate Association
members of The Canadian Real Estate Association
















