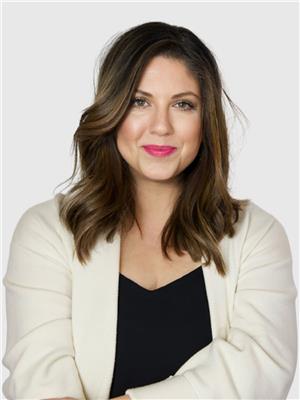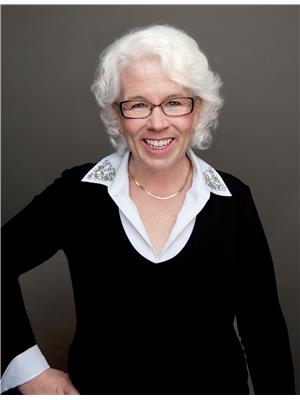180 Bradshaw Drive, New Maryland
- Bedrooms: 5
- Bathrooms: 2
- Living area: 1248 square feet
- Type: Residential
- Added: 7 hours ago
- Updated: 6 hours ago
- Last Checked: 4 minutes ago
Some homes make you do a double-take.180 Bradshaw on the other hand? Will make you hit the brakes.This upgraded bungalow in New Maryland is the perfect combination of timeless & modern; spacious & comfortable...and an opportunity to live in one of the Greater Fredericton area's most family-centric & sought-after locations. Curb appeal for days with its rich brick exterior with sleek black & taupe accents, gorgeous landscaping and an oversized lot. Inside, every detail is on point from the main floor hardwood throughout, newly remodelled kitchen with butcher block countertops & double farmhouse sink, a cozy dining nook and living room with amazing natural light. Three updated bedrooms, a stunning bathroom renovation (2017) and dedicated laundry room. Downstairs will surprise you; fully finished w/12,000 BTU heat pump (installed in 2019) for year-round comfort. 4th bdrm PLUS separate office or 5th bdrm (may not meet egress), a cozy living room, plenty of storage and the best part? Direct walkout access to the dreamy backyard. Fully fenced with a huge new deck (2022), a 10x12 shed for all your gear, and a single-car garage w/ paved driveway. If you know New Maryland, you know. This isnt just a house; its a community. Its a neighborhood full of kids, block parties, and friends next door who look out for each other. And of course...kids go to sought-after New Maryland Elementary with ball fields, trails, parks & community events just steps away. Youve gotta see this one! (id:1945)
powered by

Property Details
- Roof: Asphalt shingle, Unknown
- Cooling: Heat Pump, Air Conditioned
- Heating: Heat Pump, Baseboard heaters, Electric
- Year Built: 1979
- Structure Type: House
- Exterior Features: Brick
- Foundation Details: Concrete
- Architectural Style: Bungalow
Interior Features
- Basement: Finished, Full
- Flooring: Laminate, Wood
- Living Area: 1248
- Bedrooms Total: 5
- Above Grade Finished Area: 2376
- Above Grade Finished Area Units: square feet
Exterior & Lot Features
- Lot Features: Balcony/Deck/Patio
- Water Source: Well
- Lot Size Units: square meters
- Parking Features: Attached Garage, Garage
- Lot Size Dimensions: 1325
Location & Community
- Directions: New Maryland highway, left to Bradshaw Drive, home is on your right hand side
- Common Interest: Freehold
Utilities & Systems
- Sewer: Municipal sewage system
Tax & Legal Information
- Parcel Number: 75076117
- Tax Annual Amount: 3535.64
Room Dimensions
This listing content provided by REALTOR.ca has
been licensed by REALTOR®
members of The Canadian Real Estate Association
members of The Canadian Real Estate Association

















