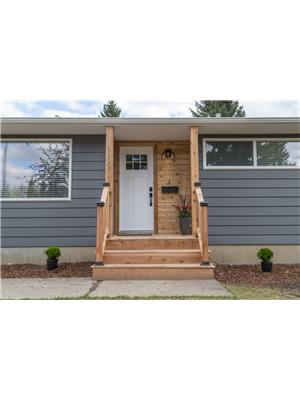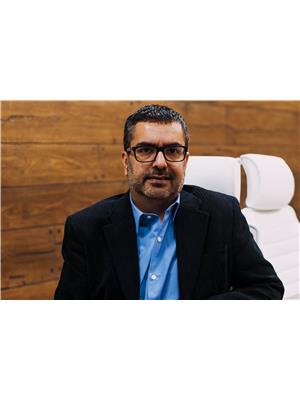9923 182 St Nw, Edmonton
- Bedrooms: 5
- Bathrooms: 4
- Living area: 126.89 square meters
- Type: Residential
- Added: 28 days ago
- Updated: 10 days ago
- Last Checked: 5 hours ago
Check out this nice listing in La Perle! This refreshed 4-level split offers 1365sqft above grade + 400sqft on lower level for the main suite, featuring 3 spacious bedrooms & 3 full baths. Refreshed w/ new carpet, laminate, updated vanities, modern lighting, fresh paint & quartz counters in kitchen. Third level, you'll find a cozy second living room complete w/ wood-burning fireplace, perfect for those chilly Edmonton evenings + 3rd full bath. Non conforming approx. 800sqft BASEMENT SUITE w/ SEPERATE entrance, offers incredible potential or space for extended or multigenerational families. It features 2 bedrooms, spacious kitchen & separate laundry space. The property also boasts a double attached garage, a 3-year-old roof, mostly newer windows & good-sized yard for outdoor activities. You'll love the locationjust minutes away from West Edmonton Mall (WEM), easy access to the Anthony Henday & the Whitemud for convenient commuting. Some photos are virtual staged* (id:1945)
powered by

Property DetailsKey information about 9923 182 St Nw
Interior FeaturesDiscover the interior design and amenities
Exterior & Lot FeaturesLearn about the exterior and lot specifics of 9923 182 St Nw
Location & CommunityUnderstand the neighborhood and community
Utilities & SystemsReview utilities and system installations
Tax & Legal InformationGet tax and legal details applicable to 9923 182 St Nw
Additional FeaturesExplore extra features and benefits
Room Dimensions

This listing content provided by REALTOR.ca
has
been licensed by REALTOR®
members of The Canadian Real Estate Association
members of The Canadian Real Estate Association
Nearby Listings Stat
Active listings
13
Min Price
$400,000
Max Price
$729,800
Avg Price
$570,508
Days on Market
35 days
Sold listings
5
Min Sold Price
$447,000
Max Sold Price
$599,900
Avg Sold Price
$521,340
Days until Sold
39 days
Nearby Places
Additional Information about 9923 182 St Nw
















