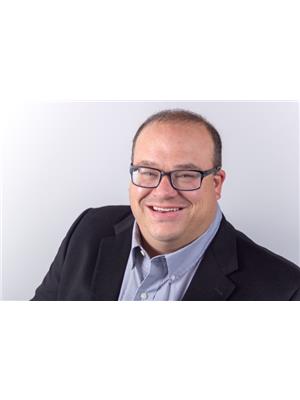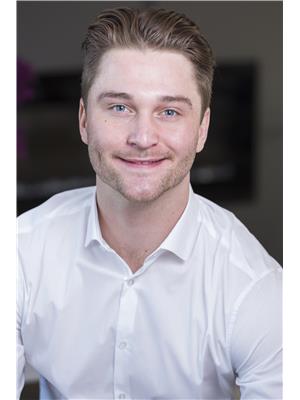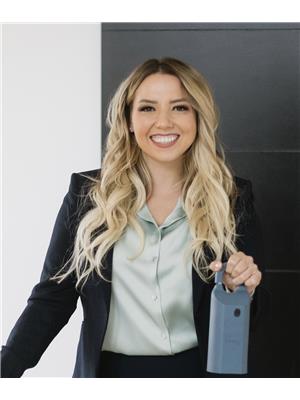548 Leger Wy Nw, Edmonton
- Bedrooms: 3
- Bathrooms: 3
- Living area: 172.67 square meters
- Type: Residential
- Added: 18 days ago
- Updated: 3 days ago
- Last Checked: 5 hours ago
Feels like home! 1858 sq. ft. two storey with an open concept main floor features a large great room. Kitchen is a chef's dream with maple cabinets, tile backsplash, a corner pantry, stainless steel appliances and hardwood flooring. 3 good sized bedrooms upstairs including a large primary with walk-in closet and a 4 piece ensuite which features a soaker tub and a separate shower. Huge bonus room with corner gas fireplace and large windows finishes off the upstairs. Main floor laundry. Located near schools, shopping, dining, Terwillegar Rec Centre, and walking trails, this home has a great location! Some photos have been virtually staged. (id:1945)
powered by

Property DetailsKey information about 548 Leger Wy Nw
Interior FeaturesDiscover the interior design and amenities
Exterior & Lot FeaturesLearn about the exterior and lot specifics of 548 Leger Wy Nw
Location & CommunityUnderstand the neighborhood and community
Tax & Legal InformationGet tax and legal details applicable to 548 Leger Wy Nw
Additional FeaturesExplore extra features and benefits
Room Dimensions

This listing content provided by REALTOR.ca
has
been licensed by REALTOR®
members of The Canadian Real Estate Association
members of The Canadian Real Estate Association
Nearby Listings Stat
Active listings
40
Min Price
$265,000
Max Price
$1,150,000
Avg Price
$574,259
Days on Market
42 days
Sold listings
31
Min Sold Price
$299,000
Max Sold Price
$1,899,900
Avg Sold Price
$569,480
Days until Sold
32 days
Nearby Places
Additional Information about 548 Leger Wy Nw
















