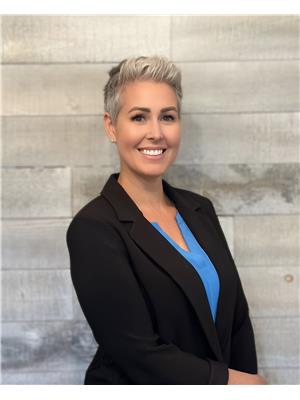19 Mathews Crescent, Turtle Lake
- Bedrooms: 5
- Bathrooms: 1
- Living area: 1280 square feet
- Type: Residential
- Added: 147 days ago
- Updated: 112 days ago
- Last Checked: 22 hours ago
Discover the epitome of rustic charm with this delightful 3-season lakefront cabin near Turtle Lake Lodge. This inviting retreat is available fully furnished and move-in ready, offering you a seamless transition into lakeside living. Nestled on a spacious lot, the property boasts a park-like grassy area on the lakeside of the cabin, perfect for outdoor activities and relaxation. The sandy beach, complete with boat access, ensures endless opportunities for water adventures and fun in the sun. The cabin itself features five cozy bedrooms, providing ample space for family and guests. The main living area is open-concept and offers tons of space for entertaining and gathering with friends and family, and there are plenty of windows to take in the views of the lake whilst enjoying this space! The main level also includes a bedroom and a convenient three-piece bathroom. Step outside onto the expansive decks at the front and back of the cabin, where you can soak in the serene surroundings. The lakeside deck offers an outdoor fireplace where you can gather to keep warm and enjoy the breathtaking sunsets. The property also features a detached two car garage and plenty of off-street parking. This charming cabin is the perfect place to create cherished memories that will last a lifetime. Don’t miss this rare opportunity to own a piece of lakeside paradise near Turtle Lake Lodge. (id:1945)
powered by

Property DetailsKey information about 19 Mathews Crescent
- Cooling: Window air conditioner
- Heating: Baseboard heaters, Electric
- Stories: 1.5
- Year Built: 1962
- Structure Type: House
Interior FeaturesDiscover the interior design and amenities
- Appliances: Refrigerator, Stove, Microwave, Freezer, Storage Shed, Window Coverings, Garage door opener remote(s)
- Living Area: 1280
- Bedrooms Total: 5
- Fireplaces Total: 1
- Fireplace Features: Electric, Conventional
Exterior & Lot FeaturesLearn about the exterior and lot specifics of 19 Mathews Crescent
- Lot Features: Treed, Double width or more driveway, Recreational
- Lot Size Units: square feet
- Parking Features: Detached Garage, Parking Space(s)
- Lot Size Dimensions: 4792.00
- Waterfront Features: Waterfront
Location & CommunityUnderstand the neighborhood and community
- Common Interest: Freehold
Tax & Legal InformationGet tax and legal details applicable to 19 Mathews Crescent
- Tax Year: 2023
- Tax Annual Amount: 2811
Room Dimensions

This listing content provided by REALTOR.ca
has
been licensed by REALTOR®
members of The Canadian Real Estate Association
members of The Canadian Real Estate Association
Nearby Listings Stat
Active listings
2
Min Price
$284,900
Max Price
$549,900
Avg Price
$417,400
Days on Market
153 days
Sold listings
1
Min Sold Price
$320,000
Max Sold Price
$320,000
Avg Sold Price
$320,000
Days until Sold
97 days
Nearby Places
Additional Information about 19 Mathews Crescent














































