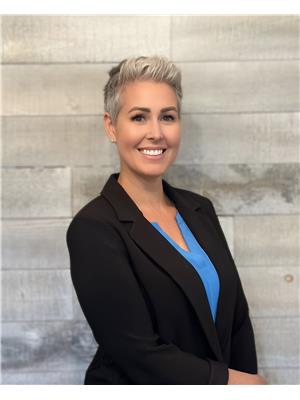1327 Kewatin Lane, Turtle Lake
- Bedrooms: 3
- Bathrooms: 1
- Living area: 988 square feet
- Type: Residential
- Added: 126 days ago
- Updated: 79 days ago
- Last Checked: 18 hours ago
Walk into your own personal paradise with year round use, in-floor natural gas heating. The yard and everything in it are all new since 2019. So newer appliances, decks and yard space. The back yard has a great patio area to get you out of the sun and you can be sitting around your firepit in just a few steps. The front covered deck is still private as there is a buffer of tress between you and the road. The inside has laundry in the entrance, 3 good size bedrooms, 1 full bath and an open living area with vaulted ceilings. Located at SSV where you are on year round potable water, have easy access to 2 beaches and boat launches and have a great playground for anyone in your life that needs that extra space to run and play. This place would make a great year round cabin, snowmobile from your door all winter, go out ice fishing and keep your back deck area clean for winter fires in the pit. (id:1945)
powered by

Property DetailsKey information about 1327 Kewatin Lane
- Cooling: Window air conditioner
- Heating: Baseboard heaters, In Floor Heating, Electric, Natural gas
- Year Built: 2019
- Structure Type: House
- Architectural Style: Bungalow
Interior FeaturesDiscover the interior design and amenities
- Appliances: Washer, Refrigerator, Dishwasher, Stove, Dryer, Storage Shed, Window Coverings
- Living Area: 988
- Bedrooms Total: 3
Exterior & Lot FeaturesLearn about the exterior and lot specifics of 1327 Kewatin Lane
- Lot Features: Treed, Rectangular, Recreational
- Lot Size Units: square feet
- Parking Features: None, Parking Space(s), Gravel
- Lot Size Dimensions: 5000.00
Location & CommunityUnderstand the neighborhood and community
- Common Interest: Freehold
Tax & Legal InformationGet tax and legal details applicable to 1327 Kewatin Lane
- Tax Year: 2023
- Tax Annual Amount: 1700
Room Dimensions

This listing content provided by REALTOR.ca
has
been licensed by REALTOR®
members of The Canadian Real Estate Association
members of The Canadian Real Estate Association
Nearby Listings Stat
Active listings
3
Min Price
$175,000
Max Price
$364,500
Avg Price
$271,467
Days on Market
146 days
Sold listings
0
Min Sold Price
$0
Max Sold Price
$0
Avg Sold Price
$0
Days until Sold
days
Nearby Places
Additional Information about 1327 Kewatin Lane



































