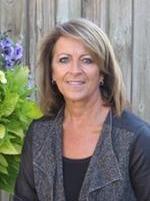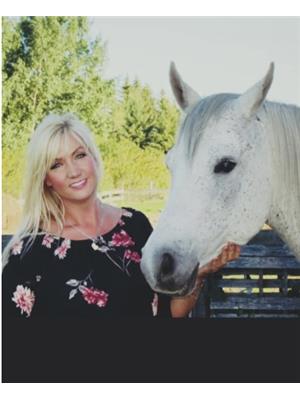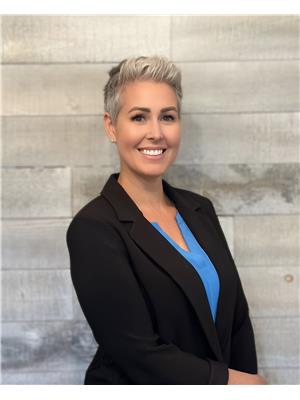533 Dustin Place, Turtle Lake
- Bedrooms: 3
- Bathrooms: 1
- Living area: 1008 square feet
- Type: Residential
- Added: 168 days ago
- Updated: 150 days ago
- Last Checked: 23 hours ago
Welcome to a lake view property at 533 Dustin Place Powm Beach on the west side of Turtle Lake. Three-season cozy three-bedroom, one-bath cabin, owner constructed and well maintained with pride. Main level with one bedroom, bath, open kitchen, dining, and living room with a wood burning stone fireplace. Two bedrooms on the upper level. The back and side deck leads onto a large front deck that overlooks the lake and a sand beach. The yard includes a 14.8 x 22.4 ft garage with concrete floor and power, 2 sheds, a private water well, a 1000-gallon septic tank, and a fire pit area to enjoy a smore or two. Updates included windows, shingles, siding, doors, water heater and screw piling to reinforce the stone fireplace. Natural gas line to the cabin. Some of the furniture will be included, furniture not included will be marked to be removed. This cabin is ready for you to enjoy this and many more days at the lake as these owners have. (id:1945)
powered by

Property DetailsKey information about 533 Dustin Place
- Heating: Electric, Other
- Stories: 1.75
- Year Built: 1978
- Structure Type: House
Interior FeaturesDiscover the interior design and amenities
- Basement: Crawl space, Not Applicable
- Appliances: Refrigerator, Stove, Storage Shed, Window Coverings
- Living Area: 1008
- Bedrooms Total: 3
- Fireplaces Total: 1
- Fireplace Features: Wood, Conventional
Exterior & Lot FeaturesLearn about the exterior and lot specifics of 533 Dustin Place
- Lot Features: Treed, Irregular lot size, Recreational, Sump Pump
- Lot Size Units: square feet
- Parking Features: Detached Garage, Parking Space(s)
- Lot Size Dimensions: 6052.00
Location & CommunityUnderstand the neighborhood and community
- Common Interest: Freehold
Tax & Legal InformationGet tax and legal details applicable to 533 Dustin Place
- Tax Year: 2023
- Tax Annual Amount: 1110
Room Dimensions

This listing content provided by REALTOR.ca
has
been licensed by REALTOR®
members of The Canadian Real Estate Association
members of The Canadian Real Estate Association
Nearby Listings Stat
Active listings
1
Min Price
$330,000
Max Price
$330,000
Avg Price
$330,000
Days on Market
167 days
Sold listings
0
Min Sold Price
$0
Max Sold Price
$0
Avg Sold Price
$0
Days until Sold
days
Nearby Places
Additional Information about 533 Dustin Place



























