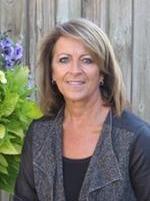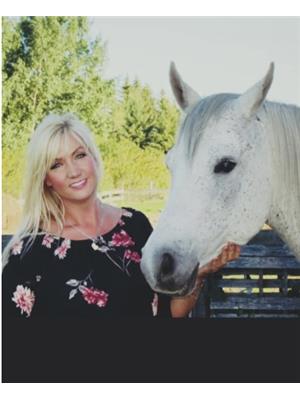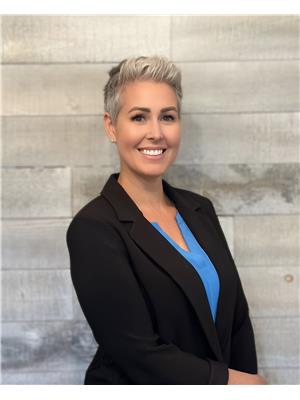527 Graeme Road, Turtle Lake
- Bedrooms: 4
- Bathrooms: 2
- Living area: 900 square feet
- Type: Residential
- Added: 231 days ago
- Updated: 113 days ago
- Last Checked: 23 hours ago
This year round cabin had me surprised when I went in. From the outside, it looks like a smallish cabin, but then you go in and realize that there is a lot of space. The main floor has the kitchen and a smaller living area with a wood stove. I would make this one big kitchen dining area with comfy dining chairs so that you can hang out there as much as you like. Because, when you go upstairs, you find a large open living space with 4 bedrooms and a full bathroom. There is lots of room for everyone inside, but then you go outside and you have a covered patio, another deck area with loft above for playing in, 2 sheds and then a large Coverall (24 x 40) to hold all the other toys you may want or need at the lake. Just a block to the public beach, walking distance to the local restaurant and a golf course 1/2 a mile away. (id:1945)
powered by

Property DetailsKey information about 527 Graeme Road
- Heating: Baseboard heaters, Electric
- Stories: 2
- Year Built: 2007
- Structure Type: House
- Architectural Style: 2 Level
Interior FeaturesDiscover the interior design and amenities
- Appliances: Washer, Refrigerator, Stove, Dryer, Storage Shed, Window Coverings
- Living Area: 900
- Bedrooms Total: 4
- Fireplaces Total: 1
- Fireplace Features: Wood, Conventional
Exterior & Lot FeaturesLearn about the exterior and lot specifics of 527 Graeme Road
- Lot Features: Treed, Rectangular, Recreational
- Lot Size Units: acres
- Parking Features: Attached Garage, Parking Space(s), RV, Gravel
- Lot Size Dimensions: 0.49
Location & CommunityUnderstand the neighborhood and community
- Common Interest: Freehold
Tax & Legal InformationGet tax and legal details applicable to 527 Graeme Road
- Tax Year: 2023
- Tax Annual Amount: 2500
Room Dimensions

This listing content provided by REALTOR.ca
has
been licensed by REALTOR®
members of The Canadian Real Estate Association
members of The Canadian Real Estate Association
Nearby Listings Stat
Active listings
1
Min Price
$390,000
Max Price
$390,000
Avg Price
$390,000
Days on Market
231 days
Sold listings
0
Min Sold Price
$0
Max Sold Price
$0
Avg Sold Price
$0
Days until Sold
days
Nearby Places
Additional Information about 527 Graeme Road













































