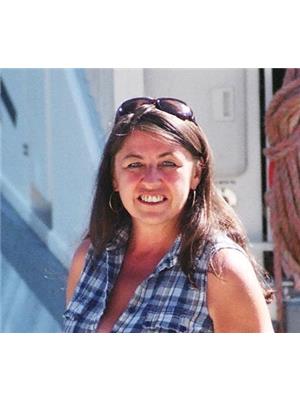417 Lytton Cres, Clearwater
- Bedrooms: 4
- Bathrooms: 3
- Living area: 2476 square feet
- Type: Residential
Source: Public Records
Note: This property is not currently for sale or for rent on Ovlix.
We have found 6 Houses that closely match the specifications of the property located at 417 Lytton Cres with distances ranging from 2 to 8 kilometers away. The prices for these similar properties vary between 290,000 and 615,000.
Nearby Places
Name
Type
Address
Distance
Flour Meadow Bakery & Cafe
Bakery
444 Clearwater Valley Rd
0.2 km
Clearwater / Wells Gray KOA
Park
373 Clearwater Valley Rd
0.4 km
Clearwater Valley Resort
Lodging
373 Clearwater Valley Rd
0.4 km
O'Bryan's Cafe
Food
343 Clearwater
0.4 km
Clearwater Lodge
Establishment
331 Eden Rd
0.5 km
Gateway Grill
Restaurant
368 Eden road
0.5 km
Jim's Food Markets Clearwater
Food
Southern Yellowhead Hwy
0.5 km
Strawberry Moose Snackery Ltd
Cafe
415 Eden Rd
0.5 km
Old Caboose Pub
Bar
260 Park Dr
0.6 km
Liquid Lifestyles Whitewater Rafting & Kayaking
Liquor store
440 Eden Rd
0.7 km
DAIRY QUEEN BRAZIER
Restaurant
318 Eden Rd
0.7 km
School District No 73 (Kamloops/Thompson)
School
428 Murtle Cres
0.7 km
Property Details
- Heating: Forced air, Electric, Furnace
- Structure Type: Duplex
- Architectural Style: Ranch
- Construction Materials: Wood frame
Interior Features
- Appliances: Refrigerator, Dishwasher, Stove, Microwave
- Living Area: 2476
- Bedrooms Total: 4
Exterior & Lot Features
- Lot Features: Central location
- Lot Size Units: square feet
- Parking Features: Garage
- Lot Size Dimensions: 3484
Location & Community
- Common Interest: Freehold
Property Management & Association
- Association Fee: 45
Tax & Legal Information
- Parcel Number: 029-468-868
- Tax Annual Amount: 2500
Additional Features
- Photos Count: 23
Quick possession possible! Brand new rancher style 4 bedroom, 3 bath half duplex with over 2400 sqft of living space complete with 9ft ceilings on main. Spacious open main floor concept featuring custom kitchen accented with quartz countertops & stainless appliance package that leads into a bright dining & living room area with an oversized window. Main level offers 2 bedrooms including primary with custom tiled en-suite & walk in closet, as well as a full bathroom, laundry, & access to garage & back yard with concrete patio. The fully finished basement features 2 more large bedrooms, family room, bathroom & mechanical room. Single car garage with 9ft high door & driveway parking. Walking distance to shopping center & amenities. Covered with 2-5-10 year Travelers Warranty. GST applicable. This property qualifies for PTT exemption! Great investment, starter, or retirement property! Call today for a full information package. (id:1945)








