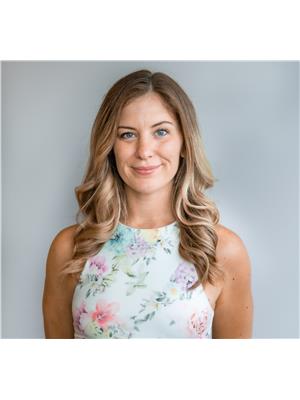412 Richie Road, Clearwater
- Bedrooms: 3
- Bathrooms: 1
- Living area: 1875 square feet
- Type: Residential
- Added: 56 days ago
- Updated: 19 days ago
- Last Checked: 18 hours ago
Sunshine Valley RANCHER, much sought after location. This 3 bedroom, 1 bath boasts heated tile floor & true hardwood in main living area. French doors lead you to the family room that has beautiful custom wood finishing and an abundance of windows. Wood heat will help with costs and creates a very cozy feel. The yard is a half-acre with a large garden area and mature landscaping surrounding the home. If you are looking for a rancher, this is an affordable home with character and charm. (id:1945)
powered by

Property DetailsKey information about 412 Richie Road
- Roof: Asphalt shingle, Unknown
- Heating: Baseboard heaters, Electric, See remarks, Other
- Year Built: 1962
- Structure Type: House
- Exterior Features: Wood siding
- Architectural Style: Ranch
Interior FeaturesDiscover the interior design and amenities
- Basement: Crawl space
- Flooring: Hardwood, Mixed Flooring
- Appliances: Refrigerator, Dishwasher, Washer & Dryer
- Living Area: 1875
- Bedrooms Total: 3
- Fireplaces Total: 1
- Bathrooms Partial: 1
- Fireplace Features: Free Standing Metal
Exterior & Lot FeaturesLearn about the exterior and lot specifics of 412 Richie Road
- Lot Features: Level lot
- Water Source: Municipal water
- Lot Size Units: acres
- Parking Features: See Remarks
- Lot Size Dimensions: 0.5
Location & CommunityUnderstand the neighborhood and community
- Common Interest: Freehold
- Community Features: Pets Allowed
Tax & Legal InformationGet tax and legal details applicable to 412 Richie Road
- Zoning: Unknown
- Parcel Number: 009-386-025
- Tax Annual Amount: 2463
Room Dimensions
| Type | Level | Dimensions |
| Full bathroom | Main level | x |
| Primary Bedroom | Main level | 18'5'' x 9'0'' |
| Storage | Main level | 10'0'' x 8'0'' |
| Living room | Main level | 25'5'' x 15'0'' |
| Family room | Main level | 18'0'' x 18'0'' |
| Kitchen | Main level | 11'0'' x 21'5'' |
| Foyer | Main level | 5'0'' x 9'0'' |
| Bedroom | Main level | 11'0'' x 8'0'' |
| Bedroom | Main level | 11'0'' x 8'0'' |

This listing content provided by REALTOR.ca
has
been licensed by REALTOR®
members of The Canadian Real Estate Association
members of The Canadian Real Estate Association
Nearby Listings Stat
Active listings
2
Min Price
$100,000
Max Price
$389,000
Avg Price
$244,500
Days on Market
62 days
Sold listings
1
Min Sold Price
$489,900
Max Sold Price
$489,900
Avg Sold Price
$489,900
Days until Sold
454 days













