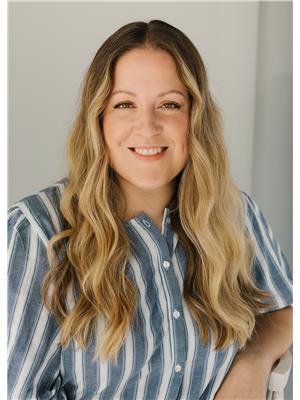5553 Park Drive, 100 Mile House
- Bedrooms: 3
- Bathrooms: 3
- Living area: 2564 square feet
- Type: Residential
Source: Public Records
Note: This property is not currently for sale or for rent on Ovlix.
We have found 6 Houses that closely match the specifications of the property located at 5553 Park Drive with distances ranging from 2 to 10 kilometers away. The prices for these similar properties vary between 349,000 and 549,000.
Recently Sold Properties
Nearby Places
Name
Type
Address
Distance
Farrier Pub & Grub
Bar
Park Dr
0.3 km
Aerial Escapdes
Lodging
Watson Lake Rd
4.0 km
Cariboo Christian School
School
Exeter Truck Rd
4.0 km
School District No 27 (Cariboo-Chilcotin)
School
4958 Easzee
4.4 km
Canadian 2 For 1 Pizza
Restaurant
135 Cariboo Hwy 97
4.5 km
Paninos Bakery & Cafe Ltd
Bakery
141 Cariboo Hwy 97
4.5 km
Trinity Post & Panel
Restaurant
216 205 Birch Ave
4.6 km
B J's Donut Hut
Store
305 Birch Ave
4.7 km
Save-On-Foods
Grocery or supermarket
1 95A Cariboo HWY 97
4.8 km
Red Coach Inn
Lodging
170 97 Hwy N
4.8 km
Red Rock Grill
Restaurant
170 Hwy 97
4.8 km
Alpine Deli & Sub Shop
Store
147 Coach House Square
5.0 km
Property Details
- Roof: Asphalt shingle, Conventional
- Heating: Baseboard heaters, Electric
- Stories: 2
- Year Built: 2008
- Structure Type: House
- Foundation Details: Concrete Perimeter
Interior Features
- Basement: Finished, Unknown
- Appliances: Refrigerator, Dishwasher, Stove, Washer/Dryer Combo
- Living Area: 2564
- Bedrooms Total: 3
- Fireplaces Total: 2
Exterior & Lot Features
- Water Source: Community Water System
- Lot Size Units: acres
- Parking Features: Garage
- Lot Size Dimensions: 0.93
Location & Community
- Common Interest: Freehold
Tax & Legal Information
- Parcel Number: 007-929-382
- Tax Annual Amount: 4053.56
Additional Features
- Photos Count: 31
- Map Coordinate Verified YN: true
Large family home on just under an acre, conveniently located in 103 Mile. Upstairs, you'll find three bedrooms, two bathrooms, vaulted ceilings, French doors, and a natural gas fireplace. The open floor plan between the kitchen, dining, and living room provides ample space for family life or entertaining. The walk-out basement, with its separate kitchen and bathroom, is a spacious haven for older children or guests, and it even includes a large flex room previously used for a home theatre. Have peace of mind with a fully fenced backyard, and there’s even the start of a greenhouse and garden boxes to grow some veggies. A bonus RV set up in the driveway with a 30 amp plug & sani-dump for visitors. (id:1945)









