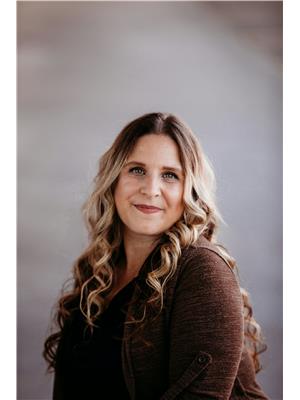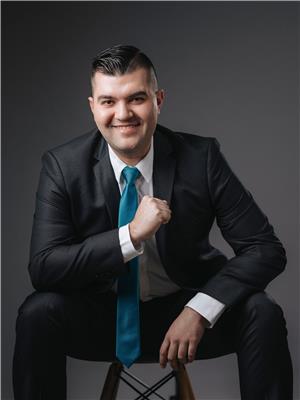4714 Parker Court, 108 Mile Ranch
- Bedrooms: 5
- Bathrooms: 2
- Living area: 2574 square feet
- Type: Residential
- Added: 179 days ago
- Updated: 55 days ago
- Last Checked: 23 hours ago
Welcome to your ideal family home in a peaceful cul-de-sac steps from the 108 Lake and trails! With over 2500 sq ft, 5 Beds/ 2 Baths, it's the perfect fit for growing families or those seeking an inviting space to call home. Upper floor offers three bedrooms, bathroom, living and dining rooms, and a spacious kitchen with access to the large decks, and peek-a-boo lake views. Downstairs offers 2 more bedrooms, a second bathroom, laundry room, rec room, and a workshop. New (2024) hot water tank. You can easily launch your kayak or canoe into the lake, or choose to relax in the sauna after a long day, or cozy up by the fireplace. With its prime location you're close to all the amenities the 108 community offers and just 10 minutes to town, you won't want to miss the opportunity to make this lovely house your new home. Book your viewing today! (id:1945)
powered by

Property DetailsKey information about 4714 Parker Court
- Roof: Asphalt shingle, Conventional
- Heating: Natural gas
- Stories: 2
- Year Built: 1981
- Structure Type: House
- Foundation Details: Wood
- Architectural Style: Split level entry
Interior FeaturesDiscover the interior design and amenities
- Basement: Full
- Appliances: Washer, Refrigerator, Dishwasher, Stove, Dryer
- Living Area: 2574
- Bedrooms Total: 5
- Fireplaces Total: 1
Exterior & Lot FeaturesLearn about the exterior and lot specifics of 4714 Parker Court
- Water Source: Municipal water
- Lot Size Units: acres
- Parking Features: Carport
- Lot Size Dimensions: 0.48
Location & CommunityUnderstand the neighborhood and community
- Common Interest: Freehold
Tax & Legal InformationGet tax and legal details applicable to 4714 Parker Court
- Parcel Number: 001-467-069
- Tax Annual Amount: 2551.39
Room Dimensions

This listing content provided by REALTOR.ca
has
been licensed by REALTOR®
members of The Canadian Real Estate Association
members of The Canadian Real Estate Association
Nearby Listings Stat
Active listings
14
Min Price
$325,000
Max Price
$745,000
Avg Price
$547,057
Days on Market
122 days
Sold listings
0
Min Sold Price
$0
Max Sold Price
$0
Avg Sold Price
$0
Days until Sold
days
Nearby Places
Additional Information about 4714 Parker Court



































