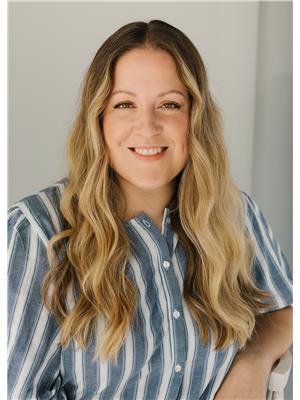5242 Mackay Crescent, 100 Mile House
- Bedrooms: 4
- Bathrooms: 3
- Living area: 2231 square feet
- Type: Residential
- Added: 101 days ago
- Updated: 9 hours ago
- Last Checked: 1 hours ago
* PREC - Personal Real Estate Corporation. Welcome to the 108 Mile Ranch! This popular subdivision is the perfect place to raise a family or settle down and enjoy the great outdoors. Featuring many amenities including Elementary School, coffee shop, restaurants, golf course, fuel station, grocery store, expansive greenbelt with established trails, a great lake and more. This this spacious home on a .61 acre corner lot is ready to be your home base! Freshly painted inside and out, with numerous updates including a refinished deck, updated bathrooms, and new interior doors to name a few. With 3 bedrooms and 2 bathrooms on the main and 1 bedroom plus 2 additional family rooms in the daylight basement with separate entry, there is space for a family, work from home situation, or simply someone looking for some extra elbow room! (id:1945)
powered by

Property Details
- Roof: Asphalt shingle, Conventional
- Heating: Forced air, Natural gas
- Stories: 2
- Year Built: 1981
- Structure Type: House
- Foundation Details: Concrete Perimeter
Interior Features
- Basement: Finished, N/A
- Appliances: Washer, Refrigerator, Dishwasher, Stove, Dryer
- Living Area: 2231
- Bedrooms Total: 4
Exterior & Lot Features
- Water Source: Municipal water
- Lot Size Units: acres
- Parking Features: Carport
- Lot Size Dimensions: 0.61
Location & Community
- Common Interest: Freehold
Tax & Legal Information
- Parcel Number: 007-955-197
- Tax Annual Amount: 2593.35
Room Dimensions
This listing content provided by REALTOR.ca has
been licensed by REALTOR®
members of The Canadian Real Estate Association
members of The Canadian Real Estate Association

















