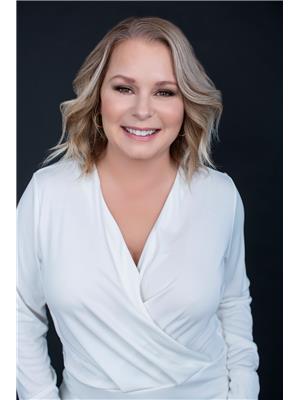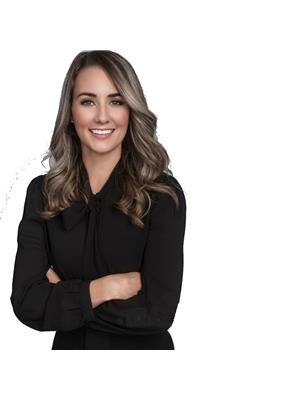99 Valcour Drive Unit 435, Fredericton
- Bedrooms: 2
- Bathrooms: 2
- Living area: 1719 square feet
- Type: Residential
- Added: 8 days ago
- Updated: 20 hours ago
- Last Checked: 12 hours ago
Experience effortless, one-level living in this immaculate top-floor corner unit condo, featuring upgraded granite countertops and high-end stainless-steel appliances. The open-concept design, paired with brand-new maple hardwood and porcelain tile flooring, creates a modern and inviting atmosphere, flooded with natural light. With 2 extra-large bedrooms, 2 full bathrooms, and a private balcony, this condo offers both luxury and comfort. Two heat pumps ensure year-round climate control, while the building amenities include fitness and social rooms, plus a guest suite for visitors. The secure building, with very reasonable condo fees of $300/month, is close to all essential services, making it the perfect choice for low-maintenance, upscale living. Dont miss this rare opportunity to own a pristine, move-in-ready condo in a prime location, schedule your viewing today! (id:1945)
powered by

Property Details
- Roof: Asphalt shingle, Unknown
- Cooling: Heat Pump
- Heating: Heat Pump, Baseboard heaters, Electric
- Year Built: 2011
- Exterior Features: Brick
- Foundation Details: Concrete Slab, Concrete
Interior Features
- Flooring: Tile, Hardwood, Porcelain Tile
- Living Area: 1719
- Bedrooms Total: 2
- Above Grade Finished Area: 1719
- Above Grade Finished Area Units: square feet
Exterior & Lot Features
- Lot Features: Level lot
- Water Source: Municipal water
- Lot Size Units: acres
- Lot Size Dimensions: 0
Location & Community
- Directions: Hanwell Road to Valcour Drive or Bishop to Lian to Valcour Drive
- Common Interest: Condo/Strata
Property Management & Association
- Association Fee: 300
Utilities & Systems
- Sewer: Municipal sewage system
Tax & Legal Information
- Parcel Number: 75478032
- Tax Annual Amount: 3212.28
- Zoning Description: MR5
Room Dimensions
This listing content provided by REALTOR.ca has
been licensed by REALTOR®
members of The Canadian Real Estate Association
members of The Canadian Real Estate Association


















