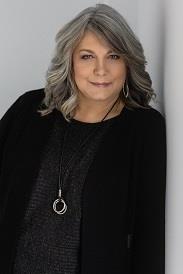1082 Mcleod Hill Road, Mcleod Hill
- Bedrooms: 4
- Bathrooms: 2
- Living area: 1800 square feet
- Type: Residential
- Added: 40 days ago
- Updated: 13 days ago
- Last Checked: 13 hours ago
Discover the perfect blend of rustic charm and modern convenience with this delightful farmhouse situated on just over 3 acres within city limits. This idyllic property offers the ideal setting for a traditional farmhouse dream home. Upon entering, you're greeted by a spacious mudroom featuring built-in cabinetry, setting the tone for the home's welcoming atmosphere. Open eat-in kitchen, complete with included appliances. Ample cabinetry and a butcher block island provide both functionality and charm, making it a delightful space for cooking and gathering. The bright and airy living room opens onto a large back deck, offering a picturesque view of the surrounding property. With four generous bedrooms and two full bathrooms, this home is designed to comfortably accommodate larger families and guests. An attached shed in the back provides ample storage space, ensuring that everything has its place. As an added bonus, a credit for roof shingle replacement will be provided at closing, giving you peace of mind for the future. Don't miss the opportunity to make this charming farmhouse your own. Quick closing is available. (id:1945)
powered by

Property Details
- Roof: Asphalt shingle, Unknown
- Cooling: Heat Pump
- Heating: Heat Pump, Forced air, Electric
- Structure Type: House
- Exterior Features: Wood
- Foundation Details: Concrete
Interior Features
- Flooring: Laminate, Carpeted, Wood
- Living Area: 1800
- Bedrooms Total: 4
- Above Grade Finished Area: 2300
- Above Grade Finished Area Units: square feet
Exterior & Lot Features
- Lot Features: Balcony/Deck/Patio
- Water Source: Drilled Well, Well
- Lot Size Units: acres
- Lot Size Dimensions: 3.36
Location & Community
- Directions: McLeod Hill Rd, near the top #1082 on the right. There is a door at the back of the house that goes into the second basement
- Common Interest: Freehold
Utilities & Systems
- Sewer: Septic System
Tax & Legal Information
- Parcel Number: 75381731
- Tax Annual Amount: 2002
Room Dimensions
This listing content provided by REALTOR.ca has
been licensed by REALTOR®
members of The Canadian Real Estate Association
members of The Canadian Real Estate Association

















