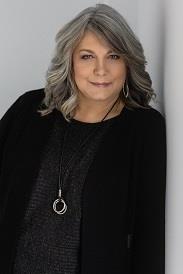19 Duke Street, Marysville
- Bedrooms: 2
- Bathrooms: 2
- Living area: 655 square feet
- Type: Residential
- Added: 29 days ago
- Updated: 14 days ago
- Last Checked: 4 hours ago
Welcome to this delightful two bedroom, two bathroom home, perfect for first-time homebuyers or those looking to downsize. As you walk through the front door, you'll be greeted by a cozy living room on your right, offering the ideal space to relax and entertain. The open kitchen and dining room are conveniently situated with patio doors that lead to a deck, where you can enjoy your morning coffee while overlooking the expansive backyard. Down the hall, you'll find a well-appointed bathroom on the left and two generously sized bedrooms. The primary bedroom offers a peaceful retreat, while the second bedroom is perfect for guests, a home office, or a growing family. The lower level provides additional living space with a laundry area, an extra bathroom, and a bonus room that could serve as a third bedroom or a versatile space, though the window may not meet egress requirements. Completing this fantastic property is a detached double car garage with power and heat, perfect for storage, hobbies, or keeping your vehicles warm in the winter. This home offers the perfect blend of comfort and convenience, making it an excellent choice for your next chapter. Situated close to picturesque trails and all the amenities Marysville has to offer. Don't miss the opportunity to make this charming house your new home! (id:1945)
powered by

Property Details
- Roof: Asphalt shingle, Unknown
- Heating: Baseboard heaters, Stove, Propane, Wood
- Year Built: 1956
- Structure Type: House
- Exterior Features: Brick, Vinyl
- Foundation Details: Block
- Architectural Style: Bungalow
Interior Features
- Flooring: Laminate, Linoleum
- Living Area: 655
- Bedrooms Total: 2
- Above Grade Finished Area: 655
- Above Grade Finished Area Units: square feet
Exterior & Lot Features
- Lot Features: Level lot, Balcony/Deck/Patio
- Water Source: Municipal water
- Lot Size Units: square meters
- Parking Features: Detached Garage, Garage
- Lot Size Dimensions: 1784
Utilities & Systems
- Sewer: Municipal sewage system
Tax & Legal Information
- Parcel Number: 01548882
- Tax Annual Amount: 2323
This listing content provided by REALTOR.ca has
been licensed by REALTOR®
members of The Canadian Real Estate Association
members of The Canadian Real Estate Association

















