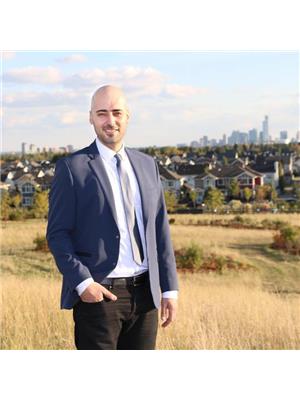533 Dunluce Rd Nw, Edmonton
- Bedrooms: 4
- Bathrooms: 2
- Living area: 128.3 square meters
- Type: Townhouse
- Added: 45 days ago
- Updated: 12 days ago
- Last Checked: 23 hours ago
4 BEDROOMS UPSTAIRS! Great location! Welcome home to this wonderfully located townhouse in the heart of DUNLUCE! This 4 bedroom, 2 bathroom & just under 1400 sq/ft townhouse is the perfect place for anyone downsizing, first time buyers, or investor! This spacious unit has a separate kitchen/dining/living room floor plan that is FULL OF NATURAL LIGHT! Plenty of cabinets & countertop space in the kitchen, spacious living room with access to a maintenance free backyard with artificial turf, concrete patio pad & newer fence! Upstairs features 4 bedrooms & 4pc bathroom. Plenty of space for a growing family or if you need a home office! The basement features plenty of storage & den! A GREAT LOCATION near many GREEN SPACES AND PARKS! Herb Link Park, Dunluce Community League, and BEAUMARIS LAKE are all nearby! A very short drive to Newcastle Shopping Centre, Anthony Henday Dr, Yellowhead Trail, Edmonton Islamic Academy, & a 10 minute walk to Dunluce School & St. Lucy Catholic School! SHINGLES RECENTLY REPLACED! (id:1945)
powered by

Property Details
- Heating: Forced air
- Stories: 2
- Year Built: 1979
- Structure Type: Row / Townhouse
Interior Features
- Basement: Partially finished, Full
- Appliances: Refrigerator, Dishwasher, Stove, Dryer, Microwave Range Hood Combo
- Living Area: 128.3
- Bedrooms Total: 4
- Fireplaces Total: 1
- Bathrooms Partial: 1
- Fireplace Features: Unknown, Unknown
Exterior & Lot Features
- Lot Features: See remarks, Flat site
- Lot Size Units: square meters
- Parking Features: Stall
- Building Features: Vinyl Windows
- Lot Size Dimensions: 259.61
Location & Community
- Common Interest: Condo/Strata
Property Management & Association
- Association Fee: 395.1
- Association Fee Includes: Exterior Maintenance, Landscaping, Property Management, Insurance, Other, See Remarks
Tax & Legal Information
- Parcel Number: 6895874
Room Dimensions
This listing content provided by REALTOR.ca has
been licensed by REALTOR®
members of The Canadian Real Estate Association
members of The Canadian Real Estate Association
















