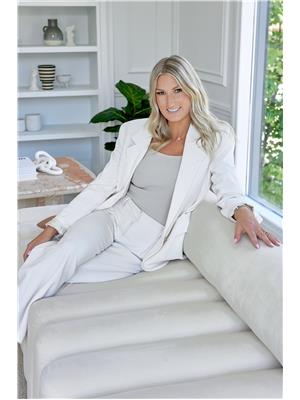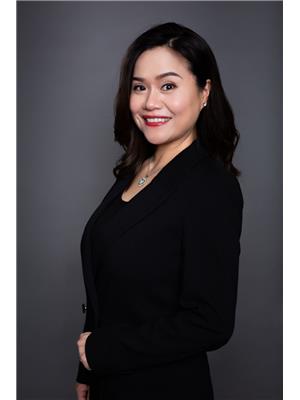164 Birkhall Place, Barrie Innis Shore
- Bedrooms: 4
- Bathrooms: 3
- Type: Residential
- Added: 10 days ago
- Updated: 3 days ago
- Last Checked: 3 hours ago
Stunning 2-Storey Brick And Stone Home Built In 2018- 6 Years New, Offering Modern Comfort And Style. Meticulously Maintained Residence Has Been Freshly Painted, Ensuring A Bright And Welcoming Atmosphere From The Moment You Enter. Main Floor With Soaring 9-Foot Ceilings. The Home's Sophisticated Design Features Quartz Countertops Throughout, Blending Luxury And Functionality In Every Space. The Functional Layout Includes Four Spacious Bedrooms, Each Thoughtfully Designed To Maximize Comfort And Utility. Whether You're Relaxing In The Beautifully Appointed Living Areas Or Preparing A Meal In The High-End Kitchen This Home Is Built To Impress And Cater To Your Every Need. Deep 128-Foot Lot, The Property Provides Ample Outdoor Space, Perfect For Entertaining Or Simply Enjoying The Tranquility. The Exterior Showcases A Timeless Brick And Stone Facade, Offering Both Durability And Curb Appeal. Conveniently Located Only 6-Minute Drive To The GO Station And Within Walking Distance To Parks, Schools, And More. This Home Combines Style, Comfort, And Accessibility In A Prime Location. (id:1945)
powered by

Property Details
- Cooling: Central air conditioning
- Heating: Forced air, Natural gas
- Stories: 2
- Structure Type: House
- Exterior Features: Brick, Stone
- Foundation Details: Concrete
Interior Features
- Basement: Unfinished, N/A
- Flooring: Laminate, Carpeted
- Appliances: Washer, Refrigerator, Dishwasher, Range, Dryer, Window Coverings
- Bedrooms Total: 4
- Bathrooms Partial: 1
Exterior & Lot Features
- Water Source: Municipal water
- Parking Total: 4
- Parking Features: Garage
- Lot Size Dimensions: 40 x 128 FT
Location & Community
- Directions: Sandringham/Big Bay Point
- Common Interest: Freehold
Utilities & Systems
- Sewer: Sanitary sewer
Tax & Legal Information
- Tax Annual Amount: 6374.59
Room Dimensions
This listing content provided by REALTOR.ca has
been licensed by REALTOR®
members of The Canadian Real Estate Association
members of The Canadian Real Estate Association

















