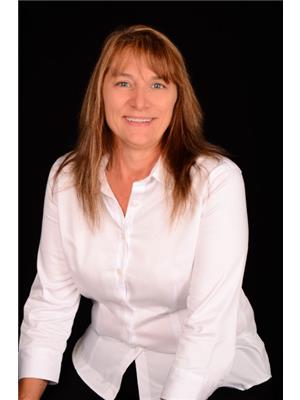21 Logan Court, Barrie Holly
- Bedrooms: 4
- Bathrooms: 2
- Type: Residential
- Added: 20 days ago
- Updated: 12 days ago
- Last Checked: 21 hours ago
Beautiful and well maintained Bungalow in highly sought after location on Logan Court. Total of 2000 sq ft of finished living space with 4 bedrooms and 2 full bathrooms. Main floor is open concept and is complete with hardwood and tile flooring throughout. Kitchen boasts centre island with breakfast bar overlooking bright living room and dining room. Large primary bedroom has well sized closet and main floor bathroom offers double sink vanity and glass door shower. Finished basement comes complete with gas fireplace. Basement also has a 2 generous sized bedrooms, 4 piece bathroom and laundry room with adjacent storage room. Backyard has been beautifully maintained with large deck, gazebo, gardens and shed recently built. Property has large double garage with loft storage area. Close to amenities and schools with easy access to highway and much more. Don't miss this opportunity to make this wonderful property a place to call your home.
powered by

Property Details
- Cooling: Central air conditioning
- Heating: Forced air, Natural gas
- Stories: 1
- Structure Type: House
- Exterior Features: Brick
- Foundation Details: Concrete
- Architectural Style: Bungalow
Interior Features
- Basement: Finished, Full
- Flooring: Tile, Hardwood, Carpeted
- Appliances: Washer, Refrigerator, Central Vacuum, Dishwasher, Stove, Range, Dryer, Microwave, Freezer, Window Coverings, Garage door opener remote(s), Water Heater - Tankless
- Bedrooms Total: 4
- Fireplaces Total: 1
Exterior & Lot Features
- Lot Features: Irregular lot size
- Water Source: Municipal water
- Parking Total: 4
- Parking Features: Attached Garage
- Building Features: Fireplace(s)
- Lot Size Dimensions: 40.35 x 163.9 FT
Location & Community
- Directions: Mapleview Drive West to Logan Court
- Common Interest: Freehold
Utilities & Systems
- Sewer: Sanitary sewer
Tax & Legal Information
- Tax Year: 2024
- Tax Annual Amount: 4312.53
- Zoning Description: R3
Room Dimensions
This listing content provided by REALTOR.ca has
been licensed by REALTOR®
members of The Canadian Real Estate Association
members of The Canadian Real Estate Association













