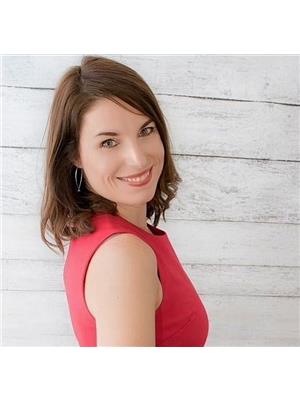33 Logan Court, Barrie
- Bedrooms: 5
- Bathrooms: 4
- Living area: 3550 square feet
- Type: Residential
- Added: 2 days ago
- Updated: 2 days ago
- Last Checked: 19 hours ago
Welcome to this stunning all-brick, two-story home nestled on a picturesque deep ravine lot backing onto Bear Creek featuring a luxurious in-ground heated saltwater pool. With five spacious bedrooms and 3.5 bathrooms, this home offers both comfort and elegance. The main floor boasts new flooring throughout, pot lights, a beautifully modern kitchen with sleek finishes, and a large walk-in pantry for ample storage. The master suite is a true retreat, featuring a four-piece ensuite and an expansive walk-in closet. The fully finished basement provides a spacious rec room, gym area, an additional bedroom with a walk-in closet, and a three-piece bathroom. Enjoy the convenience of main-floor laundry with direct access to the garage, which comes installed with potential for Tesla charger. This home is the perfect blend of luxury and functionality, designed for both relaxation and modern living. (id:1945)
powered by

Property Details
- Cooling: Central air conditioning
- Heating: Forced air, Natural gas
- Stories: 2
- Year Built: 1997
- Structure Type: House
- Exterior Features: Brick
- Foundation Details: Poured Concrete
- Architectural Style: 2 Level
Interior Features
- Basement: Finished, Full
- Appliances: Washer, Refrigerator, Dishwasher, Stove, Dryer, Window Coverings, Garage door opener, Microwave Built-in
- Living Area: 3550
- Bedrooms Total: 5
- Fireplaces Total: 1
- Bathrooms Partial: 1
- Above Grade Finished Area: 2500
- Below Grade Finished Area: 1050
- Above Grade Finished Area Units: square feet
- Below Grade Finished Area Units: square feet
- Above Grade Finished Area Source: Other
- Below Grade Finished Area Source: Other
Exterior & Lot Features
- Lot Features: Ravine, Automatic Garage Door Opener
- Water Source: Municipal water
- Parking Total: 6
- Pool Features: Inground pool
- Parking Features: Attached Garage
Location & Community
- Directions: MAPLEVIEW TO LOGAN COURT
- Common Interest: Freehold
- Subdivision Name: BA11 - Holly
- Community Features: Community Centre
Utilities & Systems
- Sewer: Municipal sewage system
Tax & Legal Information
- Tax Annual Amount: 6540
- Zoning Description: RES,
Room Dimensions
This listing content provided by REALTOR.ca has
been licensed by REALTOR®
members of The Canadian Real Estate Association
members of The Canadian Real Estate Association















