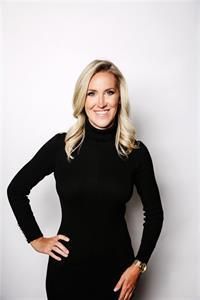28 Black Willow Drive, Barrie
- Bedrooms: 5
- Bathrooms: 3
- Type: Residential
- Added: 33 days ago
- Updated: 22 days ago
- Last Checked: 12 days ago
Welcome to this stunning 4-bedroom detached home nestled in a quiet, family-friendly neighborhood, just minutes from Hwy 400, Hwy 90, and Hwy 27. Revel in breathtaking views of the Blue Mountains, stunning sunsets, and expansive country fields from your private yard with no direct neighbors behind. Boasting over 2800 sq ft of living space, the home features a beautifully landscaped yard, a sunken family room with a fireplace, a bright kitchen with stainless steel appliances, and a spacious master suite with an ensuite bathroom and walk-in closet. The fully finished basement offers a large rec room, an extra bedroom/office/gym, and a gas fireplace. The expansive backyard, enclosed by a charming fence, is a verdant oasis with lush landscaping and majestic trees, creating a serene setting for relaxation or outdoor gatherings. Enjoy endless summer fun with a pool and hot tub in this beautifully crafted outdoor haven. Meticulously maintained with neutral paint throughout, this home is move-in ready. Located in the catchment area for English, French Immersion, (Ferndale Woods gr 1-4 Ardagh Bluffs gr 5-8), Catholic, and French high schools, as well as Bear Creek trails 5 minutes away. Here you have a perfect blend of privacy, comfort, and convenience.
powered by

Property Details
- Cooling: Central air conditioning
- Heating: Forced air, Natural gas
- Stories: 2
- Structure Type: House
- Exterior Features: Brick
- Foundation Details: Poured Concrete
Interior Features
- Basement: Finished, N/A
- Flooring: Hardwood, Laminate, Ceramic
- Appliances: Washer, Refrigerator, Water softener, Hot Tub, Central Vacuum, Dishwasher, Stove, Dryer, Microwave, Garage door opener remote(s)
- Bedrooms Total: 5
- Fireplaces Total: 2
- Bathrooms Partial: 1
Exterior & Lot Features
- Lot Features: Sump Pump
- Water Source: Municipal water
- Parking Total: 6
- Pool Features: Above ground pool
- Parking Features: Garage
- Building Features: Fireplace(s)
- Lot Size Dimensions: 40.68 x 123.65 FT
Location & Community
- Directions: Red Oak/Sundew/Black willow
- Common Interest: Freehold
- Community Features: Community Centre
Utilities & Systems
- Sewer: Sanitary sewer
- Utilities: Sewer, Cable
Tax & Legal Information
- Tax Annual Amount: 5627.14
Room Dimensions
This listing content provided by REALTOR.ca has
been licensed by REALTOR®
members of The Canadian Real Estate Association
members of The Canadian Real Estate Association














