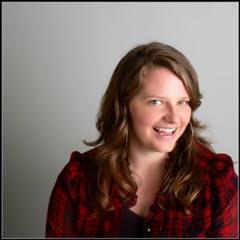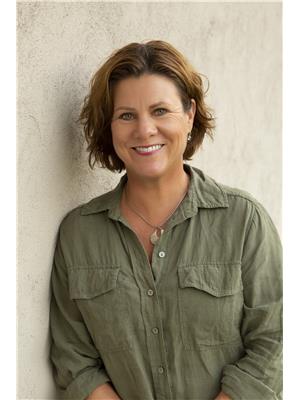7373 Tillicum Road, Vernon
- Bedrooms: 3
- Bathrooms: 3
- Living area: 2394 square feet
- Type: Residential
Source: Public Records
Note: This property is not currently for sale or for rent on Ovlix.
We have found 6 Houses that closely match the specifications of the property located at 7373 Tillicum Road with distances ranging from 2 to 10 kilometers away. The prices for these similar properties vary between 849,900 and 1,750,000.
Nearby Listings Stat
Active listings
23
Min Price
$799,999
Max Price
$2,099,000
Avg Price
$1,178,691
Days on Market
72 days
Sold listings
6
Min Sold Price
$799,900
Max Sold Price
$1,775,000
Avg Sold Price
$1,198,933
Days until Sold
76 days
Recently Sold Properties
Nearby Places
Name
Type
Address
Distance
Cedar Falls Camp Ground
Campground
7063 Tillicum Rd
0.7 km
Vernon Christian School
School
North Okanagan B
3.3 km
Atlantis Water Slides
Amusement park
7921 Greenhow Road
3.8 km
Swan Lake RV Park and Campground
Campground
7225 Old Kamloops Rd
4.7 km
Tim Hortons
Cafe
2501 58 Ave
4.9 km
C-Lovers Fish & Chips
Restaurant
2501 53 Ave
5.4 km
Temptasian Restaurant & Lounge
Restaurant
5600 Anderson Way
5.4 km
Burger King
Restaurant
2505 53 Ave
5.5 km
Royal Garden
Restaurant
5137 26 St
5.6 km
27 Street Grille
Restaurant
4801 27th St
5.6 km
Save-On-Foods
Grocery or supermarket
4900 - 27th Street
5.6 km
Flight Centre Village Green
Shopping mall
4900 27th Street Unit 520
5.7 km
Property Details
- Roof: Asphalt shingle, Unknown
- Cooling: Central air conditioning
- Heating: Forced air, See remarks
- Stories: 1
- Year Built: 1991
- Structure Type: House
- Exterior Features: Concrete
- Architectural Style: Ranch
Interior Features
- Basement: Crawl space
- Flooring: Tile, Hardwood
- Living Area: 2394
- Bedrooms Total: 3
- Fireplaces Total: 1
- Bathrooms Partial: 1
- Fireplace Features: Gas, Unknown
Exterior & Lot Features
- Lot Features: Private setting, Treed, Irregular lot size
- Water Source: Well
- Lot Size Units: acres
- Parking Total: 7
- Parking Features: Attached Garage, See Remarks
- Lot Size Dimensions: 3.88
Location & Community
- Common Interest: Freehold
- Community Features: Rural Setting
Utilities & Systems
- Sewer: Septic tank
Tax & Legal Information
- Zoning: Unknown
- Parcel Number: 003-931-072
- Tax Annual Amount: 4750.74
Welcome to your own private piece of Paradise on the Mountain! Drive through the iron gates and up the drive, you'll see this 3.88 acre executive estate has the best of all worlds, including a beautiful 3-Bed, 2 bath Rancher-style home with double garage, a 24x26 detached garage with 8' bay, a 22x40 Quonset shop, and more! The home itself is impressive, with soaring 12' ceilings, exposed wooden beams and a river-rock ensconsed floor to ceiling chimney in the living room, surrounding a wood-burning stove, all with panoramic views across the property. The Kitchen is open and perfect for entertaining, with it's breakfast bar, quartz counters, bright cabinets, walk-in pantry and stainless appliances including an All-Fridge... bring on the dinner parties! The Master features a luxurious ensuite bath, walk-in closet, and patio doors to the hot tub & back patio. A spacious second and third bedroom, full main bath and an office/rec room will fill all your needs as well with this large floorplan. The double garage completes this level. Outside, the asphalt boulevard separates the double garage and the detached shop/garage, complete with power, rough plumbing and a wood stove for heat! The fenced & gated park-like grounds are perfect for kids & pets, and there's even a 20x40 fenced garden and a 1-acre fenced livestock pen! A gravel drive leads you around the property to the incredible outdoor cooking area/firepit, perfect for gatherings! This estate home has it all, book your showing! (id:1945)
Demographic Information
Neighbourhood Education
| Bachelor's degree | 30 |
| College | 60 |
| University degree at bachelor level or above | 40 |
Neighbourhood Marital Status Stat
| Married | 165 |
| Widowed | 20 |
| Divorced | 10 |
| Separated | 10 |
| Never married | 115 |
| Living common law | 10 |
| Married or living common law | 180 |
| Not married and not living common law | 160 |
Neighbourhood Construction Date
| 1961 to 1980 | 85 |
| 1981 to 1990 | 40 |
| 1991 to 2000 | 10 |











