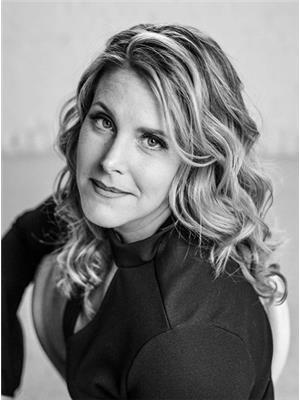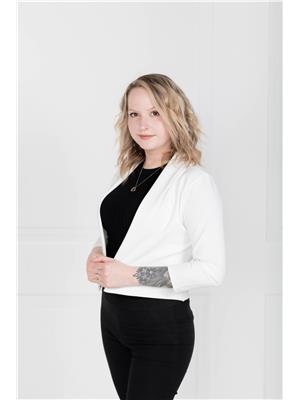41 Lakeview Bay, Grand Marais
- Bedrooms: 4
- Bathrooms: 2
- Living area: 1352 square feet
- Type: Residential
- Added: 204 days ago
- Updated: 56 days ago
- Last Checked: 7 hours ago
R27//Grand Marais/Lakeshore Heights-Welcome to 41 Lakeview Bay & this partly furnished 1352 sq ft+/-jogs 3+1 bed 2 bath 4 season home/cottage featuring mostly finished walk out basement, 24x32 insulated & heated garage with separate workshop space & door opener, multi level rear facing deck with storage (12x30 & 12x16), wood shed, outhouse, several garden sheds, flower & vegetable gardens, all situated on a large pie shaped park like lot in the resort community of Lakeshore Heights that is an easy commute to Winnipeg & surrounding communities. Main floor features large front foyer leading to deck, eat in kitchen with plenty of cabinets, bright front facing living room with fireplace (currently with electric insert), primary bedroom with closet, 2nd bedroom with closet, 3rd bedroom with garden door to rear deck, main floor bath with double sink. Lower level features good size rec room, additional bedroom with ensuite bath, mechanical room, office space, laundry/storage room. This property must be viewed to be fully enjoyed. (id:1945)
powered by

Property DetailsKey information about 41 Lakeview Bay
Interior FeaturesDiscover the interior design and amenities
Exterior & Lot FeaturesLearn about the exterior and lot specifics of 41 Lakeview Bay
Location & CommunityUnderstand the neighborhood and community
Utilities & SystemsReview utilities and system installations
Tax & Legal InformationGet tax and legal details applicable to 41 Lakeview Bay
Additional FeaturesExplore extra features and benefits
Room Dimensions

This listing content provided by REALTOR.ca
has
been licensed by REALTOR®
members of The Canadian Real Estate Association
members of The Canadian Real Estate Association
Nearby Listings Stat
Active listings
1
Min Price
$289,900
Max Price
$289,900
Avg Price
$289,900
Days on Market
204 days
Sold listings
1
Min Sold Price
$399,900
Max Sold Price
$399,900
Avg Sold Price
$399,900
Days until Sold
53 days
Nearby Places
Additional Information about 41 Lakeview Bay














