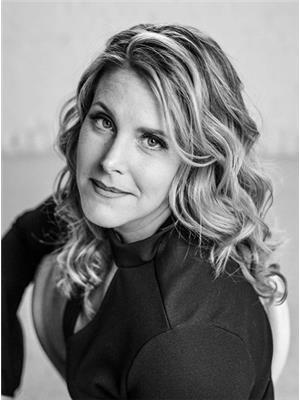43 Donald Street, Grand Marais
- Bedrooms: 5
- Bathrooms: 2
- Living area: 1140 square feet
- Type: Residential
- Added: 46 days ago
- Updated: 27 days ago
- Last Checked: 4 hours ago
R27//Grand Marais/Fantastic Family Cottage in Grand Marais! This year round, 1140 S/F cottage is just a stone's throw from the local community centre, and features 3 bedrooms in the main cottage, plus a great seasonal guest cottage with 2 extra bedrooms and living room. Plenty of space for you and yours! The main cottage features a functional open Kitchen/ Living/Dining layout, with gorgeous Tile Floors and a large window ledge for light. The propane corner fireplace provides instant heat and cozy ambience, and is a great supplement to baseboard heaters. There are window air conditioners in both buildings to keep you cool on those warmer days. Large decks in both the front and rear, connected by a 3 season glazed sunroom allow you to follow the sun around the cottage. The rear deck connects the sunroom and main cottage to the guesthouse, and there is a 2 piece seasonal bath off the deck as well. Situated on a large double lot with a shed for all of your toys, this cottage comes mostly furnished, so all you need is you! (id:1945)
powered by

Property DetailsKey information about 43 Donald Street
Interior FeaturesDiscover the interior design and amenities
Exterior & Lot FeaturesLearn about the exterior and lot specifics of 43 Donald Street
Location & CommunityUnderstand the neighborhood and community
Utilities & SystemsReview utilities and system installations
Tax & Legal InformationGet tax and legal details applicable to 43 Donald Street
Room Dimensions

This listing content provided by REALTOR.ca
has
been licensed by REALTOR®
members of The Canadian Real Estate Association
members of The Canadian Real Estate Association
Nearby Listings Stat
Active listings
3
Min Price
$219,900
Max Price
$449,900
Avg Price
$306,567
Days on Market
62 days
Sold listings
0
Min Sold Price
$0
Max Sold Price
$0
Avg Sold Price
$0
Days until Sold
days
Nearby Places
Additional Information about 43 Donald Street













