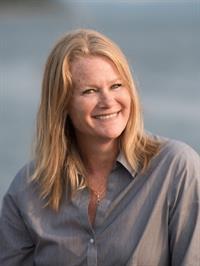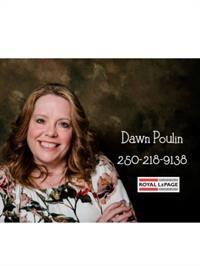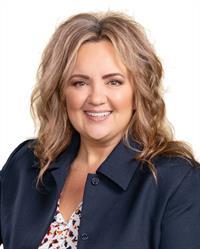3050 Jody Lynne Way, Campbell River
- Bedrooms: 4
- Bathrooms: 3
- Living area: 2731 square feet
- Type: Residential
- Added: 58 days ago
- Updated: 27 days ago
- Last Checked: 10 hours ago
Welcome to 3050 Jody Lynne Way, your perfect West Coast retreat! this gorgeous 4-bedroom+Den, 3-bathroom home is nestled on a sprawling 2.52 acres of pure tranquility in Campbell River South. Wake up to breathtaking ocean and mountain views in this 2,731 sq. ft. property that boasts an additional kitchenette and laundry area, making it ideal for extended family or guests! Built in 2006, this home is designed for those who love space, comfort, and a touch of luxury. The layout is perfect to give everyone their own space or hang together. The bright, open-concept living area features large windows that let in natural light, offering stunning views from every angle. With a cozy gas fireplace, an energy-efficient heat pump and parking for all your toys—RV included! comfort is guaranteed year-round. Step outside to a spacious deck, perfect for entertaining, don't forget those epic summer BBQs or simply relaxing as you soak in the peaceful surroundings, or take a stroll around the property with its barn, workshop, and endless garden potential. There’s also plenty of room for adventure with a 2 stable barn and 909sqft workshop with a 15' ceiling. Whether you’re gardening, exploring nearby trails, or hosting unforgettable gatherings, this property is the ultimate blend of nature, style, and fun. Don’t wait—make it yours today! (id:1945)
powered by

Property DetailsKey information about 3050 Jody Lynne Way
- Cooling: Air Conditioned
- Heating: Heat Pump, Electric
- Year Built: 2006
- Structure Type: House
Interior FeaturesDiscover the interior design and amenities
- Living Area: 2731
- Bedrooms Total: 4
- Fireplaces Total: 1
- Above Grade Finished Area: 2731
- Above Grade Finished Area Units: square feet
Exterior & Lot FeaturesLearn about the exterior and lot specifics of 3050 Jody Lynne Way
- View: Mountain view, Ocean view
- Lot Features: Acreage, Central location, Southern exposure, Other
- Lot Size Units: acres
- Parking Total: 5
- Lot Size Dimensions: 2.52
Location & CommunityUnderstand the neighborhood and community
- Common Interest: Condo/Strata
- Community Features: Family Oriented, Pets Allowed
Property Management & AssociationFind out management and association details
- Association Name: Strata Manager: Ray
Tax & Legal InformationGet tax and legal details applicable to 3050 Jody Lynne Way
- Zoning: Unknown
- Parcel Number: 024-232-033
- Tax Annual Amount: 7085.55
- Zoning Description: CR-4
Room Dimensions

This listing content provided by REALTOR.ca
has
been licensed by REALTOR®
members of The Canadian Real Estate Association
members of The Canadian Real Estate Association
Nearby Listings Stat
Active listings
2
Min Price
$849,900
Max Price
$1,425,000
Avg Price
$1,137,450
Days on Market
67 days
Sold listings
1
Min Sold Price
$749,000
Max Sold Price
$749,000
Avg Sold Price
$749,000
Days until Sold
91 days
Nearby Places
Additional Information about 3050 Jody Lynne Way


























































































