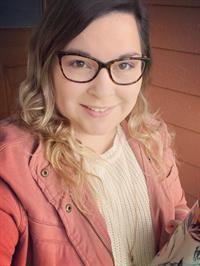600 Lily Pl, Campbell River
- Bedrooms: 3
- Bathrooms: 3
- Living area: 2370 square feet
- Type: Residential
- Added: 71 days ago
- Updated: 47 days ago
- Last Checked: 15 hours ago
Welcome to a West Coast Contemporary home where modern elegance meets exceptional functionality. Reimagined with a stunning open-concept design, this home invites you into refined living. The gourmet kitchen, meticulously renovated with premium materials & top-tier appliances, is a showpiece & a practical hub for culinary creations & social gatherings. Outside, discover your private oasis—a beautifully landscaped backyard with mature greenery, a tranquil koi pond, & hot tub, offering the perfect retreat. A detached workshop provides ample space for creative or practical endeavors, while convenient RV parking adds to the home’s versatility. This home exemplifies quality & peace of mind with updates, a new rock feature wall & a new roof. In a serene cul-de-sac, 600 Lily Place offers a rare combination of privacy, style, & sophistication. This home is truly one-of-a-kind & sure to captivate discerning buyers. Schedule your private showing today & explore the virtual tour in the meantime. (id:1945)
powered by

Property DetailsKey information about 600 Lily Pl
- Cooling: Air Conditioned
- Heating: Heat Pump, Baseboard heaters, Electric, Natural gas
- Year Built: 1981
- Structure Type: House
- Architectural Style: Westcoast
Interior FeaturesDiscover the interior design and amenities
- Appliances: Hot Tub
- Living Area: 2370
- Bedrooms Total: 3
- Fireplaces Total: 1
- Above Grade Finished Area: 2370
- Above Grade Finished Area Units: square feet
Exterior & Lot FeaturesLearn about the exterior and lot specifics of 600 Lily Pl
- Lot Features: Central location, Cul-de-sac, Private setting, Wooded area, Other
- Lot Size Units: square feet
- Parking Total: 3
- Lot Size Dimensions: 10019
Location & CommunityUnderstand the neighborhood and community
- Common Interest: Freehold
Tax & Legal InformationGet tax and legal details applicable to 600 Lily Pl
- Zoning: Residential
- Parcel Number: 000-241-458
- Tax Annual Amount: 5722.61
- Zoning Description: R1
Room Dimensions

This listing content provided by REALTOR.ca
has
been licensed by REALTOR®
members of The Canadian Real Estate Association
members of The Canadian Real Estate Association
Nearby Listings Stat
Active listings
22
Min Price
$479,000
Max Price
$1,249,800
Avg Price
$837,284
Days on Market
71 days
Sold listings
11
Min Sold Price
$599,900
Max Sold Price
$1,095,000
Avg Sold Price
$829,373
Days until Sold
87 days
Nearby Places
Additional Information about 600 Lily Pl


































































































