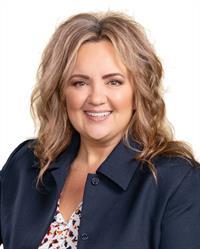2001 Manston Rd, Black Creek
- Bedrooms: 3
- Bathrooms: 3
- Living area: 1910 square feet
- Type: Residential
- Added: 57 days ago
- Updated: 27 days ago
- Last Checked: 15 hours ago
Located in the highly sought-after Saratoga Beach, a short distance to sandy beaches, a marina, and a golf course. This immaculate, custom-built one-owner home is a rare find! Located only 20 min from either Campbell River or Courtenay, this private and secluded south-facing property is in a park-like setting, seeing nature at its best! It is meticulous, with overall maintenance such as a new septic field and exterior paint. This kind of ''pride of ownership'' provides peace of mind. Vaulted ceilings upon entry and throughout the living and dining areas allow for the spacious flow of this home. The large custom kitchen has an eight-foot island with stainless steel appliances and abundant natural light. The primary bedroom and ensuite with a soaker tub are retreats in themselves. There is much to enjoy with custom cedar gates, a large deck, an upstairs balcony, a fire pit, and boat/RV parking! You will love the peaceful lifestyle living here can bring! (id:1945)
powered by

Property DetailsKey information about 2001 Manston Rd
- Cooling: None
- Heating: Baseboard heaters, Electric, Wood
- Year Built: 1993
- Structure Type: House
- Architectural Style: Westcoast
Interior FeaturesDiscover the interior design and amenities
- Living Area: 1910
- Bedrooms Total: 3
- Fireplaces Total: 1
- Above Grade Finished Area: 1910
- Above Grade Finished Area Units: square feet
Exterior & Lot FeaturesLearn about the exterior and lot specifics of 2001 Manston Rd
- Lot Features: Level lot, Park setting, Private setting, Southern exposure, Other, Marine Oriented
- Lot Size Units: square feet
- Parking Total: 5
- Lot Size Dimensions: 12197
Location & CommunityUnderstand the neighborhood and community
- Common Interest: Freehold
Tax & Legal InformationGet tax and legal details applicable to 2001 Manston Rd
- Zoning: Residential
- Parcel Number: 000-350-125
- Tax Annual Amount: 3612
- Zoning Description: R-1
Room Dimensions

This listing content provided by REALTOR.ca
has
been licensed by REALTOR®
members of The Canadian Real Estate Association
members of The Canadian Real Estate Association
Nearby Listings Stat
Active listings
5
Min Price
$987,500
Max Price
$1,199,900
Avg Price
$1,077,280
Days on Market
69 days
Sold listings
0
Min Sold Price
$0
Max Sold Price
$0
Avg Sold Price
$0
Days until Sold
days
Nearby Places
Additional Information about 2001 Manston Rd




























































