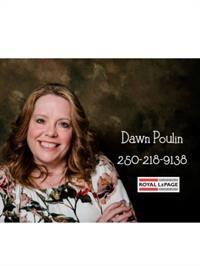1317 Caramel Cres, Campbell River
- Bedrooms: 4
- Bathrooms: 3
- Living area: 2235 square feet
- Type: Residential
- Added: 25 days ago
- Updated: 5 days ago
- Last Checked: 14 hours ago
Your dream home is waiting to fill memories with warmth, joy and laughter. Set in a family orientated cul-de-sac, this stunning residence offers 4 spacious bedrooms, 3 upgraded bathrooms and over 1,800 sq ft of beautifully designed living space. There is a 1000 sq ft garage that can fit 4 vehicles and also RV parking. The low-maintenance yard includes fruits from cherry, blueberry, plum and raspberry trees. From modern efficiencies to outdoor splendor, this home offers comfort and practicality, perfect for today's family lifestyle. Eco-friendly upgrades include a high efficient on demand water heater, 96% efficient furnace, free standing gas fireplace and a heat pump. The homeowners focused on enhancing natural light and visual appeal by adding new windows and patio doors, connecting the interiors with the outdoor views of Mount Washington. One of the home's standout features is its move in readiness for you. Contact your realtor for a viewing today! (id:1945)
powered by

Property DetailsKey information about 1317 Caramel Cres
- Cooling: Air Conditioned
- Heating: Heat Pump, Forced air, Natural gas
- Year Built: 1997
- Structure Type: House
- Bedrooms: 4
- Bathrooms: 3
- Living Space Sq Ft: 1800
- Garage Size Sq Ft: 1000
- Vehicle Capacity In Garage: 4
- RV Parking: true
Interior FeaturesDiscover the interior design and amenities
- Living Area: 2235
- Bedrooms Total: 4
- Fireplaces Total: 1
- Above Grade Finished Area: 2235
- Above Grade Finished Area Units: square feet
- Natural Light: true
- Visual Appeal Enhancements: true
- Fireplace Type: free standing gas
Exterior & Lot FeaturesLearn about the exterior and lot specifics of 1317 Caramel Cres
- View: Mountain view
- Lot Features: Cul-de-sac, Other
- Lot Size Units: square feet
- Parking Total: 4
- Lot Size Dimensions: 10570
- Yard Maintenance: low-maintenance
- Trees: cherry, blueberry, plum, raspberry
- Outdoor Views: Mount Washington
Location & CommunityUnderstand the neighborhood and community
- Common Interest: Freehold
- Cul De Sac: true
- Family Orientated: true
Utilities & SystemsReview utilities and system installations
- Water Heater: high efficient on demand
- Furnace Efficiency: 96%
- Heat Pump: true
Tax & Legal InformationGet tax and legal details applicable to 1317 Caramel Cres
- Tax Lot: 5
- Zoning: Residential
- Parcel Number: 017-983-606
- Tax Annual Amount: 5665
Additional FeaturesExplore extra features and benefits
- Move In Ready: true
Room Dimensions

This listing content provided by REALTOR.ca
has
been licensed by REALTOR®
members of The Canadian Real Estate Association
members of The Canadian Real Estate Association
Nearby Listings Stat
Active listings
26
Min Price
$479,000
Max Price
$1,950,000
Avg Price
$905,740
Days on Market
80 days
Sold listings
11
Min Sold Price
$599,900
Max Sold Price
$1,039,000
Avg Sold Price
$824,282
Days until Sold
78 days
Nearby Places
Additional Information about 1317 Caramel Cres

















































