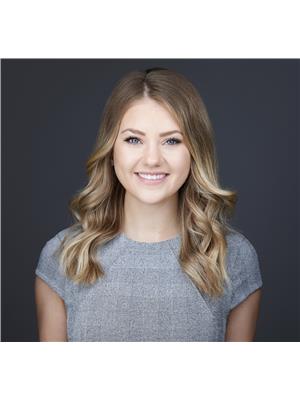14022 105 Av Nw, Edmonton
- Bedrooms: 7
- Bathrooms: 6
- Living area: 298.58 square meters
- Type: Residential
- Added: 71 days ago
- Updated: 26 days ago
- Last Checked: 6 hours ago
Welcome to Glenora, one of Edmonton's most coveted neighborhoods! This executive family residence boasts OVER 3000 SQFT, 4+3 bedrooms, FULLY FINISHED BASEMENT WITH A LEGAL 3 BEDROOM SUITE, and TRIPLE CAR GARAGE! The open-concept main floor features BRAZILIAN HARDWOOD, a grand TWO-STOREY FIREPLACE, 18-foot ceilings in the foyer and living room, and an abundance of natural light from the FLOOR TO CEILING WINDOWS! Your DREAM CHEFS KITCHEN is fully equipped with custom cabinetry, QUARTZ COUNTERTOPS, Jenn Air appliances, and an OVERSIZED ISLAND! Upstairs, the SPACIOUS PRIMARY suite includes DUAL WALK-IN CLOSETS and a SPA-LIKE 5 PC ensuite! Completing the upstairs are two spacious bedrooms and a 4-pc bath, along with an OPEN-TO-BELOW CATWALK that enhances the home's grandeur with striking views of the living area below. The FULLY FINISHED BASEMENT features 3 bedrooms, 1.5 bathrooms, a FULL KITCHEN with pantry, and a SEPARATE SIDE ENTRANCE! Walking distance to SCHOOLS, shopping, THE RIVER VALLEY, AND DOWNTOWN! (id:1945)
powered by

Property DetailsKey information about 14022 105 Av Nw
Interior FeaturesDiscover the interior design and amenities
Exterior & Lot FeaturesLearn about the exterior and lot specifics of 14022 105 Av Nw
Location & CommunityUnderstand the neighborhood and community
Tax & Legal InformationGet tax and legal details applicable to 14022 105 Av Nw
Additional FeaturesExplore extra features and benefits
Room Dimensions

This listing content provided by REALTOR.ca
has
been licensed by REALTOR®
members of The Canadian Real Estate Association
members of The Canadian Real Estate Association
Nearby Listings Stat
Active listings
5
Min Price
$1,499,900
Max Price
$12,000,000
Avg Price
$4,654,980
Days on Market
60 days
Sold listings
0
Min Sold Price
$0
Max Sold Price
$0
Avg Sold Price
$0
Days until Sold
days
Nearby Places
Additional Information about 14022 105 Av Nw















