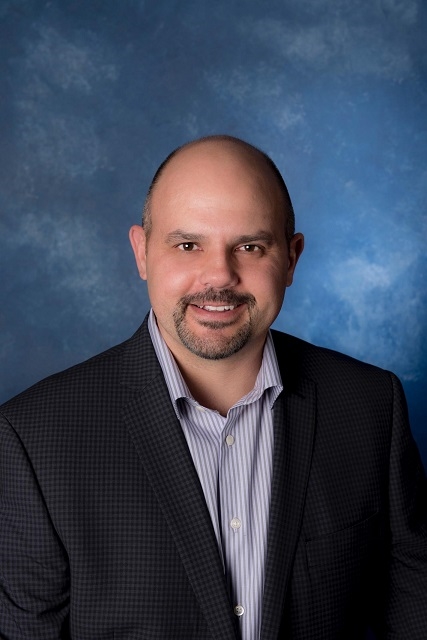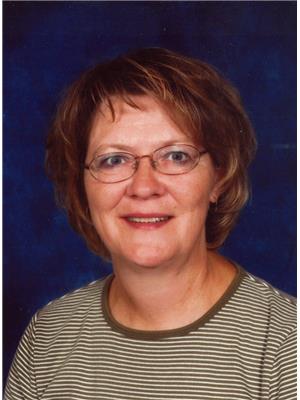146 Maple Cr, Wetaskiwin
- Bedrooms: 4
- Bathrooms: 2
- Living area: 108.32 square meters
- Type: Residential
- Added: 67 days ago
- Updated: 66 days ago
- Last Checked: 19 hours ago
Welcome to 146 Maple Crescentlocated in family-friendly CENTENNIAL SUBDIVISION, close to schools & parks! Beautiful 3-Level Split Home has many modern updates and a great floor plan. Some of the updates include, vinyl windows, insulation, some flooring & lighting, shingles, HWT & landscaping. Featuring 4 bedrooms (3 up + 1 down) including the primary suite w/ 2-pc bath. Gorgeous open Kitchen/Dining with ample of cabinetry, apron sink, eating bar, 3 stainless appliances & garden door out to your large, covered patio, perfect for entertaining. Basement is finished with a family room, additional bedroom, laundry & tons of storage space. You will love and enjoy your large fully fenced backyard with dbl car garage & extra parking. A PERFECT PLACE TO CALL HOME! (id:1945)
powered by

Property DetailsKey information about 146 Maple Cr
- Cooling: Central air conditioning
- Heating: Forced air
- Year Built: 1971
- Structure Type: House
Interior FeaturesDiscover the interior design and amenities
- Basement: Finished, Full
- Appliances: Washer, Refrigerator, Stove, Dryer, Microwave Range Hood Combo, Window Coverings, Garage door opener, Garage door opener remote(s)
- Living Area: 108.32
- Bedrooms Total: 4
- Bathrooms Partial: 1
Exterior & Lot FeaturesLearn about the exterior and lot specifics of 146 Maple Cr
- Lot Features: Treed, Paved lane, Lane, No Smoking Home
- Parking Features: Detached Garage, Rear, RV
- Building Features: Vinyl Windows
Location & CommunityUnderstand the neighborhood and community
- Common Interest: Freehold
Tax & Legal InformationGet tax and legal details applicable to 146 Maple Cr
- Parcel Number: ZZ999999999
Room Dimensions

This listing content provided by REALTOR.ca
has
been licensed by REALTOR®
members of The Canadian Real Estate Association
members of The Canadian Real Estate Association
Nearby Listings Stat
Active listings
7
Min Price
$159,900
Max Price
$299,000
Avg Price
$253,229
Days on Market
60 days
Sold listings
6
Min Sold Price
$159,900
Max Sold Price
$269,000
Avg Sold Price
$218,098
Days until Sold
73 days
Nearby Places
Additional Information about 146 Maple Cr

















































